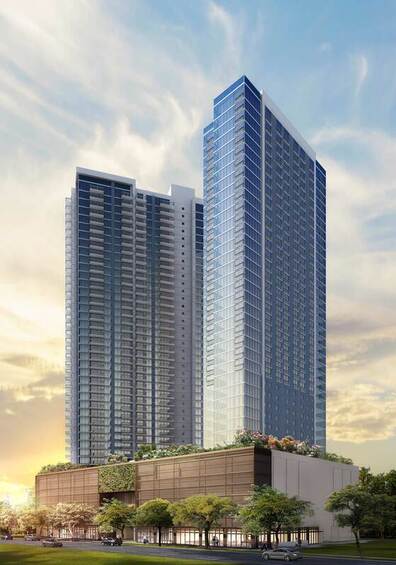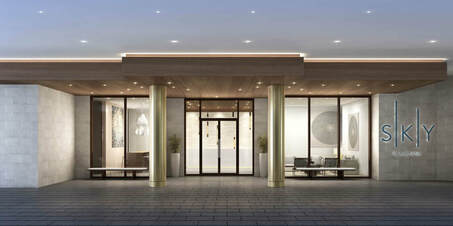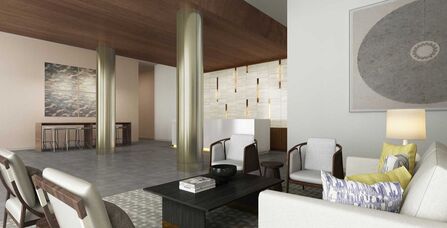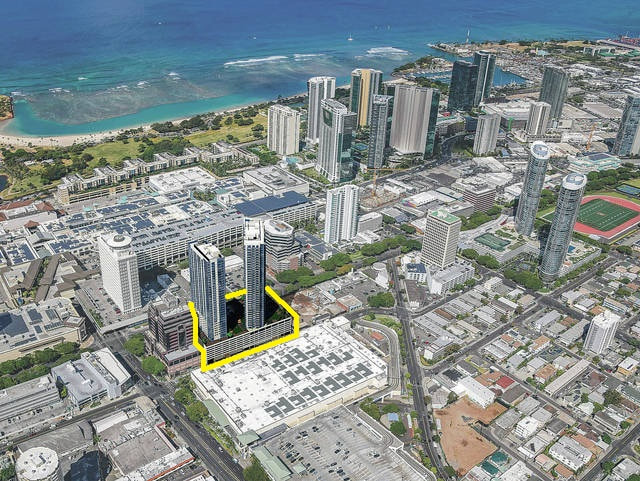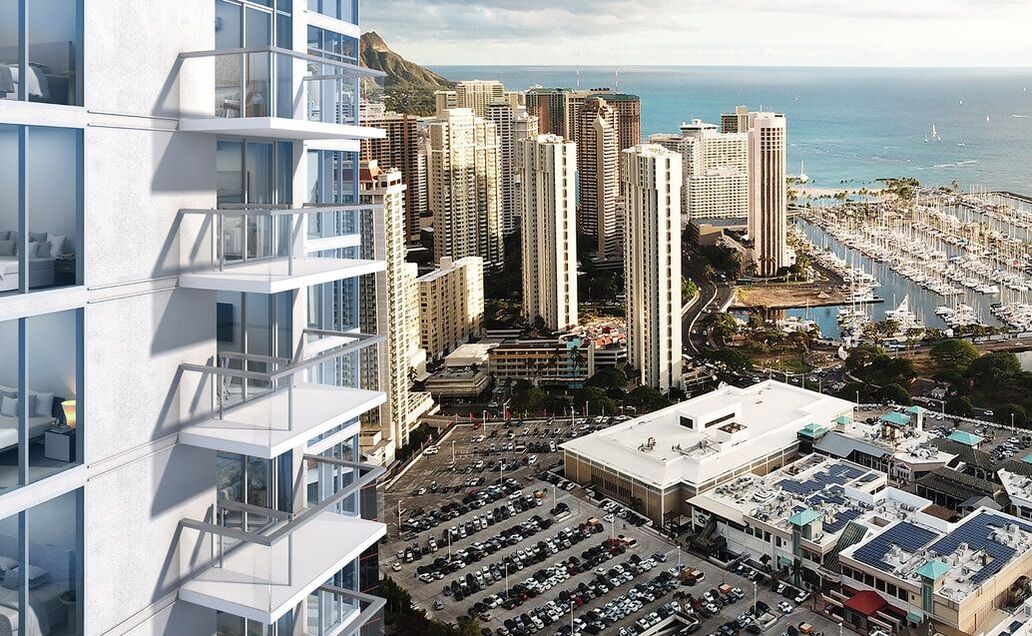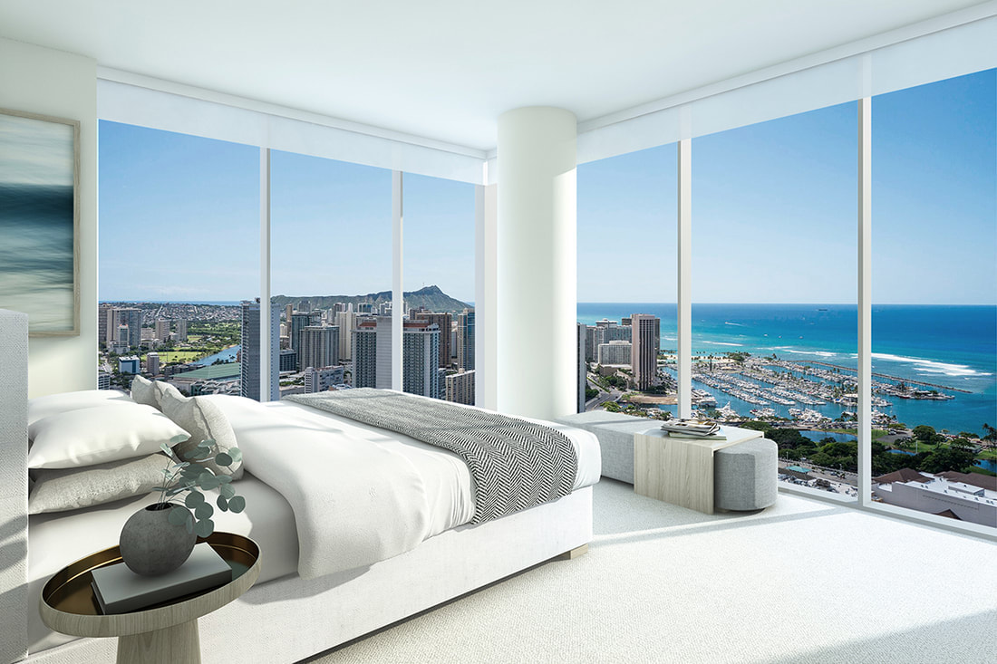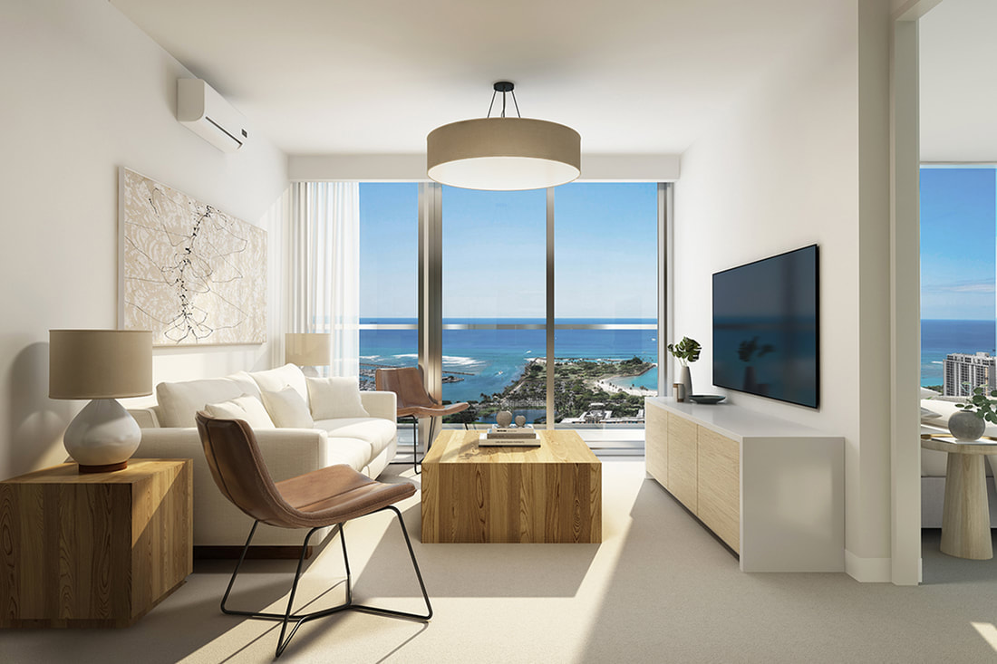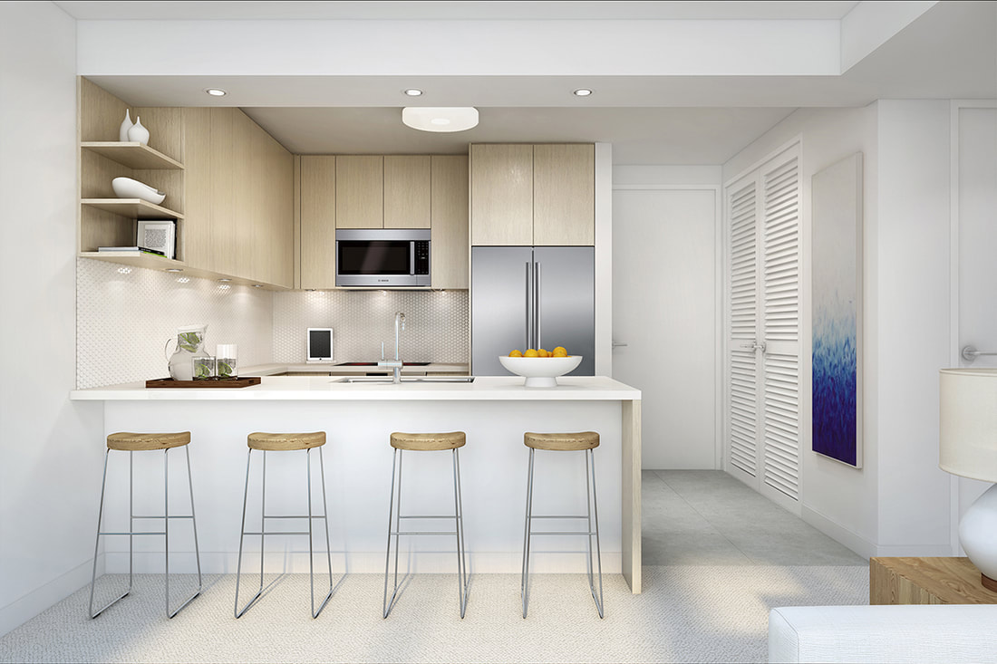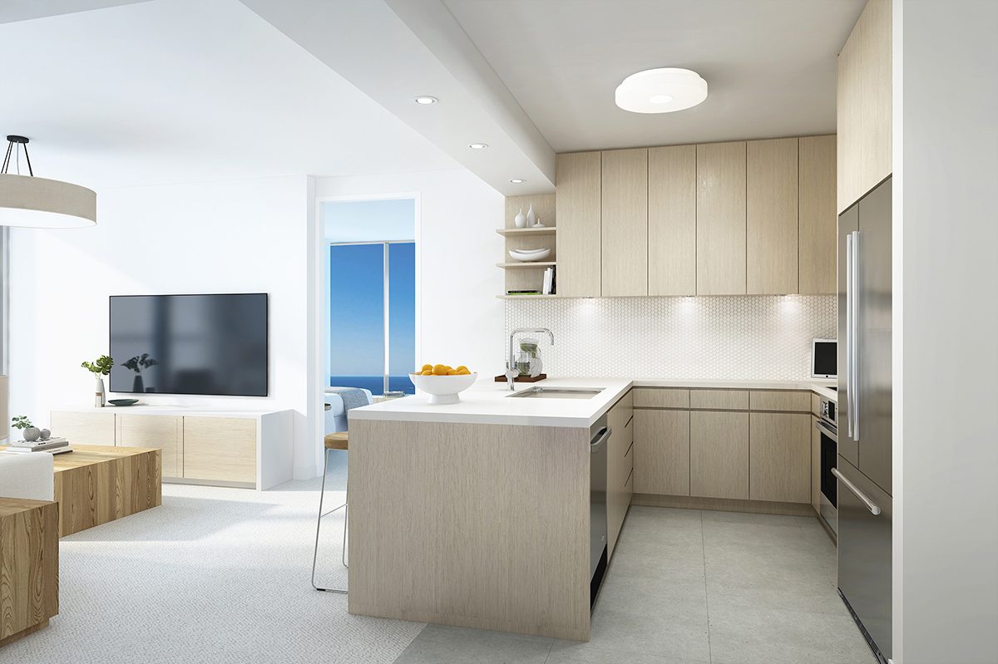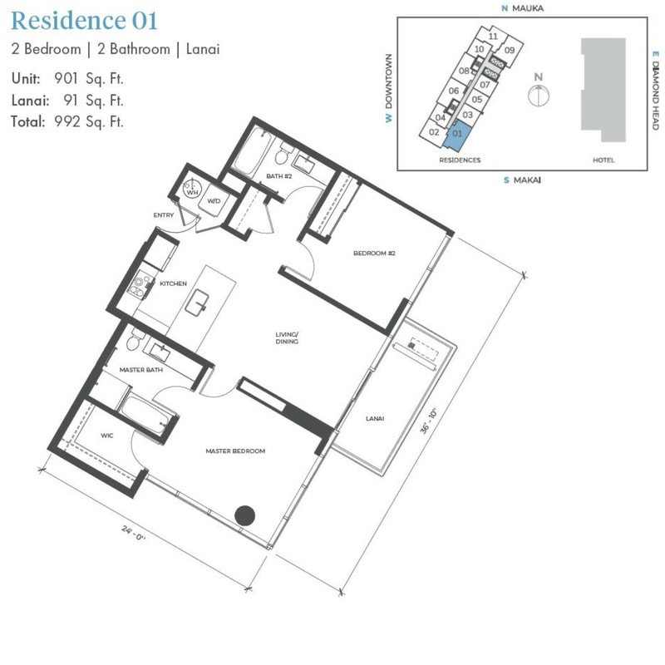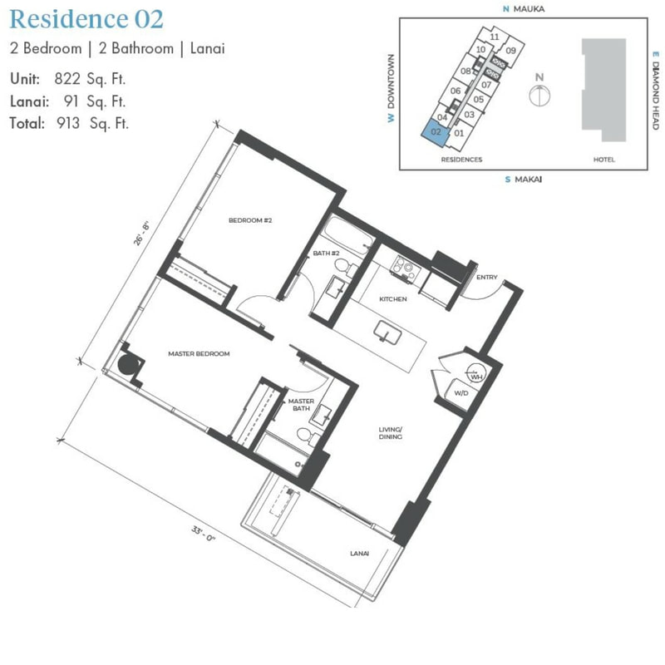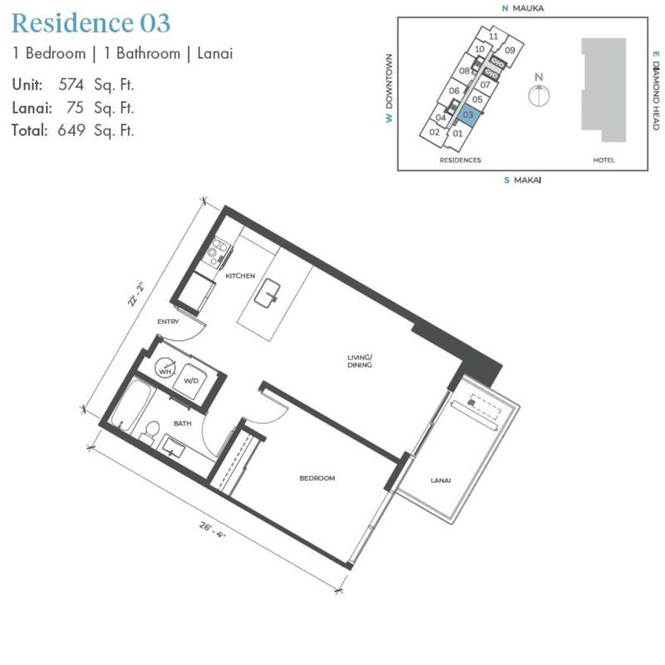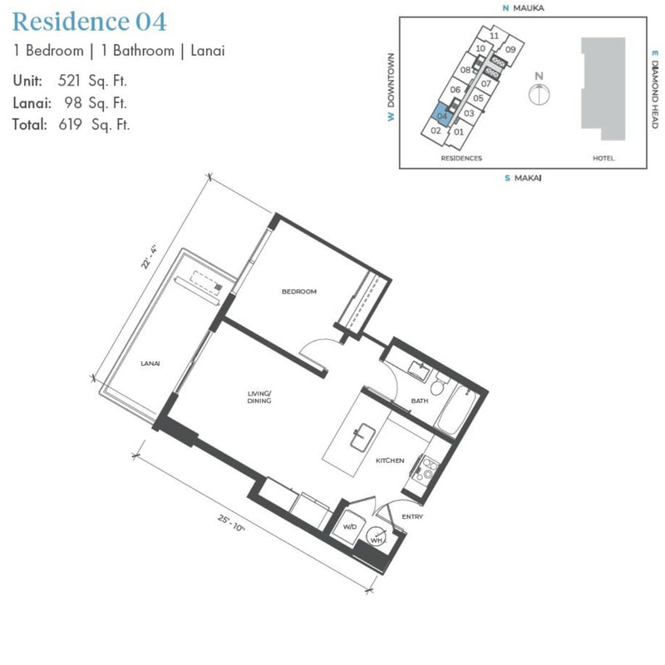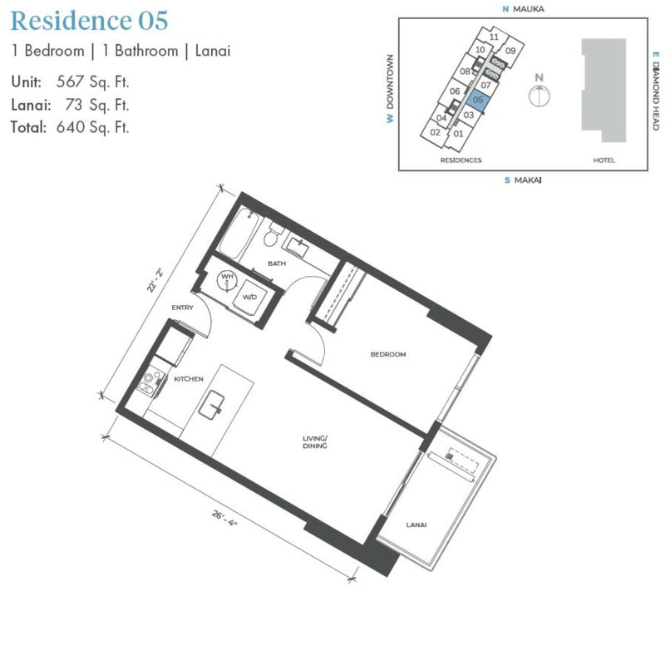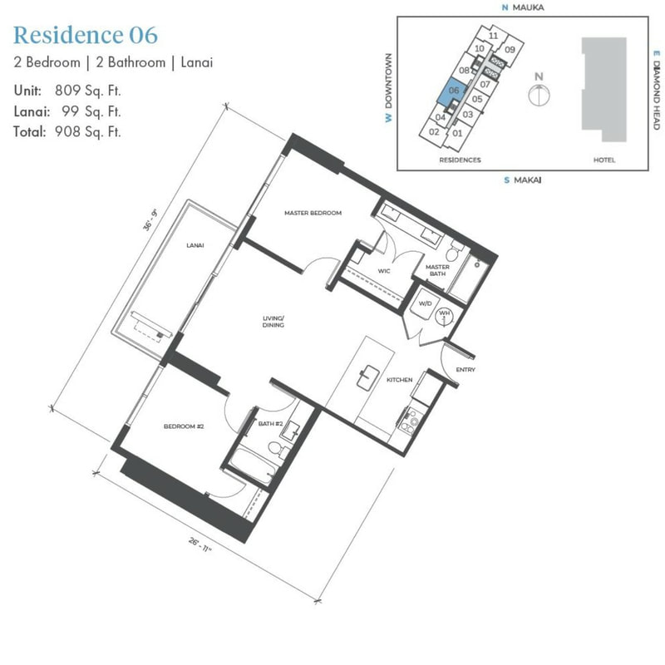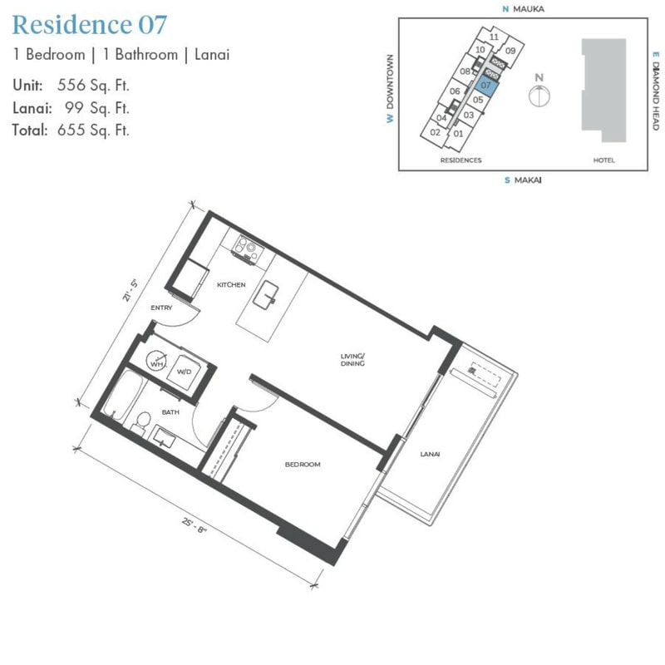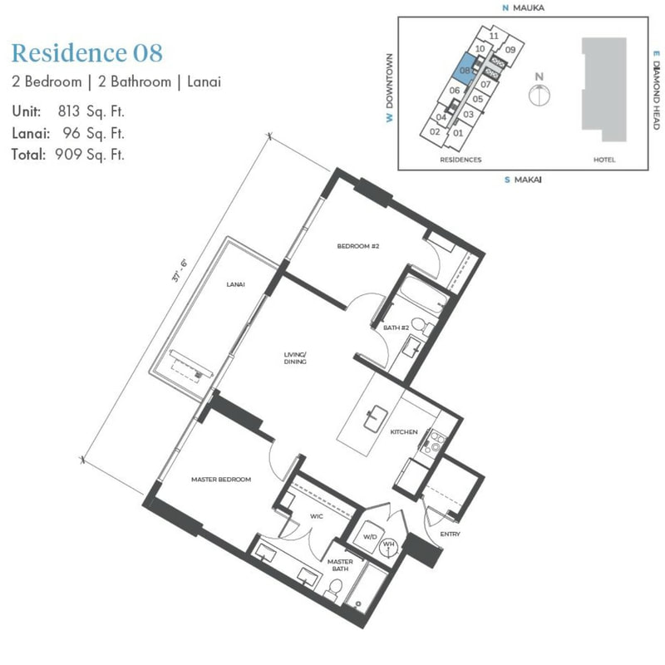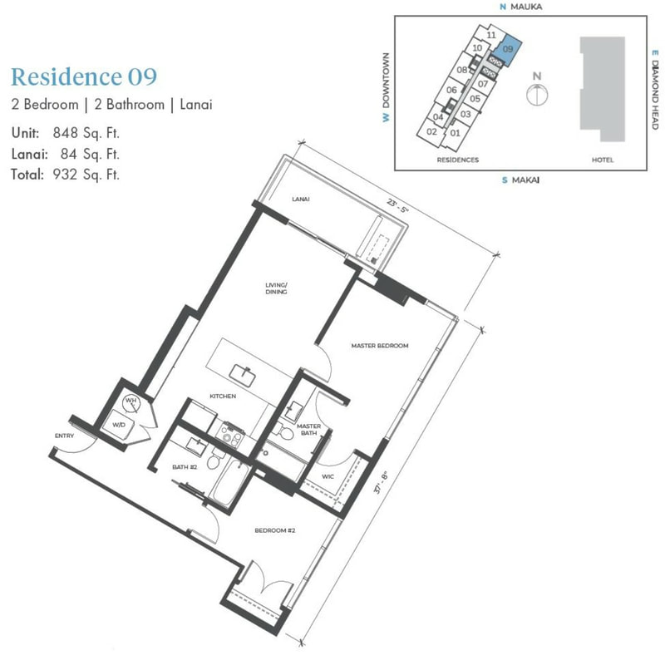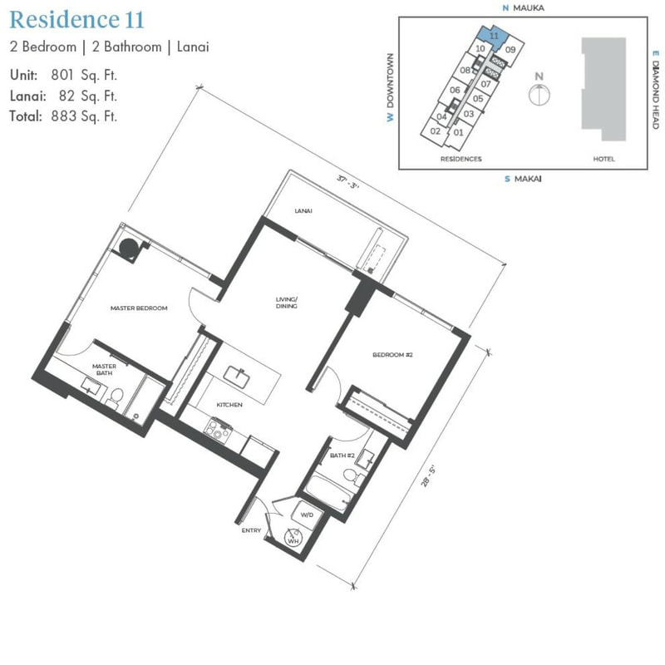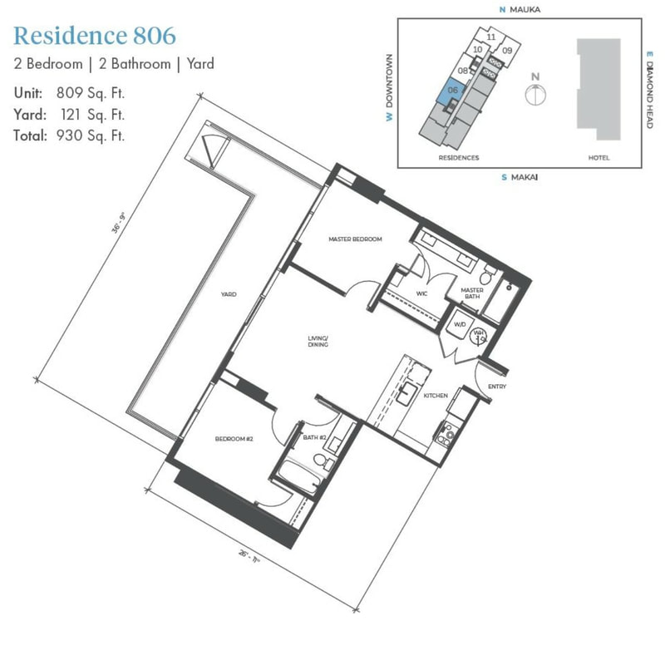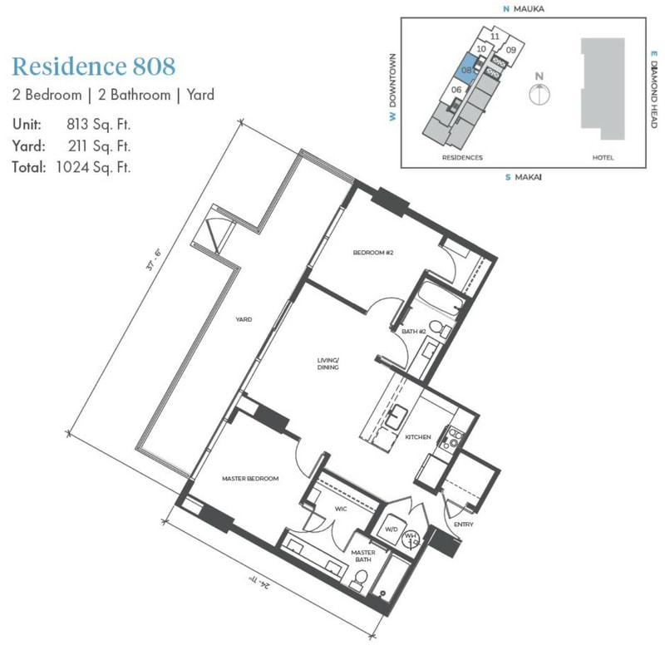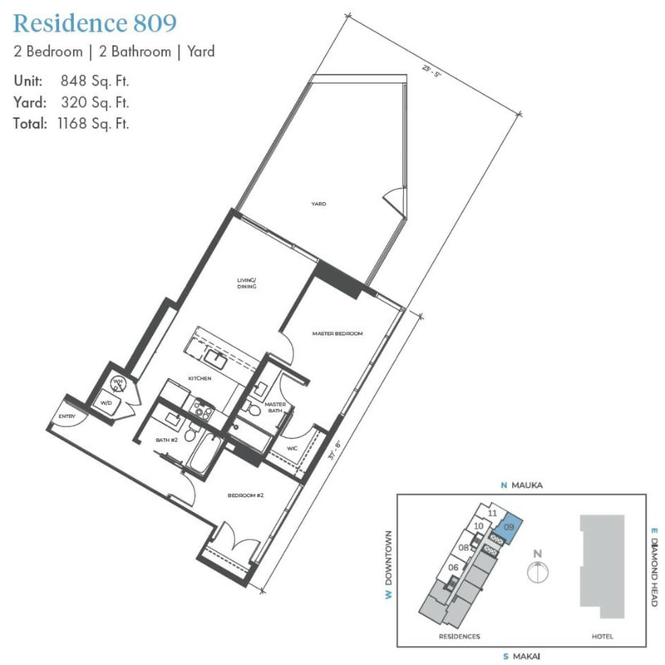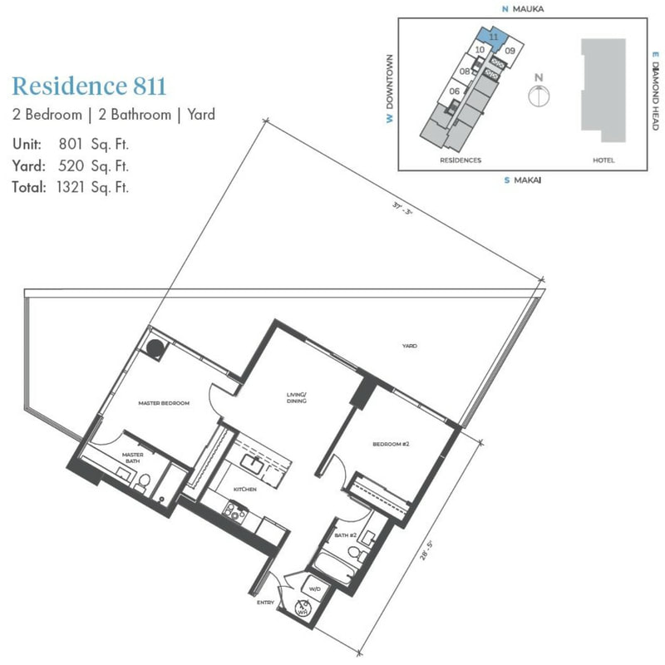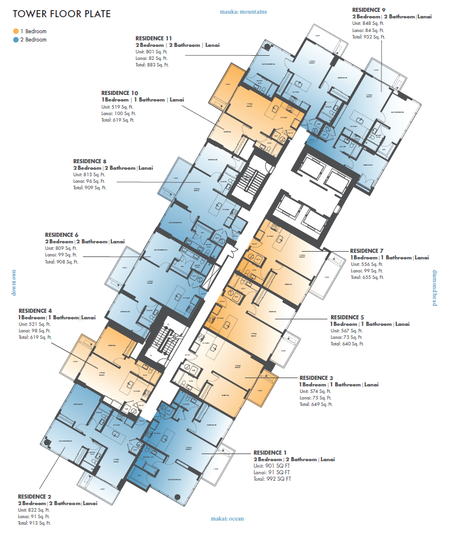Sky Ala Moana - Building Overview
|
Building Address: 1388 Kapiolani Blvd, Honolulu, HI 96814
Sky Ala Moana is a brand new twin tower high rise condominium being built on Kapiolani Blvd next to the Pacific Guardian Tower and on the mountain side of the Ala Moana Shopping Center. The Diamond Head/East tower will be a hotel managed by a 4-Star rating operator and the Ewa/West tower will be residential units for sale. The 43 story building is comprised of 390 units as well as 84 affordable rental units (in the Diamond Head/East tower). Of the 390 units the exact break down is:
Sky Ala Moana is a pet friendly building featuring a huge 53,900 sq ft amenity deck featuring a vast array of amenities. Every single unit will have floor to ceiling windows, a lanai, and a covered parking stall. There will be 30 guest parking stalls for the building It has also recently been announced that 3 bedroom combination options are available if someone is interested in doing so. Maintenance fee includes: Cable, Internet, Sewer and Water (est. $0.95 per sq. ft.) |
Sky Ala Moana - Neighborhood & Location
|
Sky Ala Moana is Located at 1388 Kapiolani Blvd. The project will be located next to the Pacific Guardian Tower and on the mountain side of Ala Moana Shopping Center and The Central Ala Moana project. The project will be across the street from the mall and will be just a short distance to many restaurants, stores, grocery stores, Waikiki, Ala Moana Beach Park/Magic Island, Don Quixote, 24 Hour Fitness, and the Convention Center. There will also be ground floor retail on the 1st floor that will be open to residences as well as the general public.
|
Sky Ala Moana - Amenities
Sky Ala Moana's amenity deck will be located on the 8th floor of the building and will be known as "The Sky Terrace" and plans to have Brownlie & Lee do the landscaping for the project. The amenity deck will be 53,900 sq ft and will essentially encompass the entire footprint of the project. On the Sky Terrace you can find beautifully curated indoor and outdoor spaces that allow for small intimate gatherings or large social events. At Sky there will be one of the largest pools in all of the island. There will also be a lap swim pool, jacuzzis, cabanas, BBQ areas, private dining area, a children's play area, indoor and outdoor fitness center, dog park, meditation areas, and a great lawn.
The amenity deck will be shared with the Diamond Head/East Tower giving hotel guest access to the amenity deck but there may be restricted areas that hotel guests cannot enter (not yet finalized). On the 8th floor there will also be several garden/yard units that will feature their own private garden/yard area and have a private gate giving them direct access to the amenity deck.
The amenity deck will be shared with the Diamond Head/East Tower giving hotel guest access to the amenity deck but there may be restricted areas that hotel guests cannot enter (not yet finalized). On the 8th floor there will also be several garden/yard units that will feature their own private garden/yard area and have a private gate giving them direct access to the amenity deck.
Sky Ala Moana - Residences
Sky Ala Moana - Floor Plate and Floor Plans
|
|
(Click on any floor plan below to view a larger image)
|
Sky Ala Moana - Approximate Views Floor 40-43

Panorama Views from the 40-41st floor of Sky Ala Moana. Click and drag the image to view the different view planes
Sky Ala Moana Digital Brochure
Your browser does not support viewing this document. Click here to download the document.
Register Your Interest To Be Kept Up To Date
|
The Seller and Developer, SamKoo Hawaii, LLC, was represented by Century 21 iProperties Hawaii. Jonathan Pang (R) and Coldwell Banker Realty does not represent the Developer/Seller but are Buyer’s agents with respect to any sale in The Central Ala Moana or any other area. All images, maps, and videos are visuals to help understand the vicinity and are subject to change due to the developer.
Coldwell Banker Realty fully supports the principles of the Fair Housing Act and the Equal Opportunity Act. Real estate agents affiliated with Coldwell Banker Realty are independent contractor sales associates and are not employees of Coldwell Banker Realty |
Connect With MeLocation |
©2018 Jonathan Pang (R) Certified Residential Specialist, Certified International Property Specialist, and New Projects Specialist. Hawaii Real Estate License #RB-22025. All Rights Reserved.

