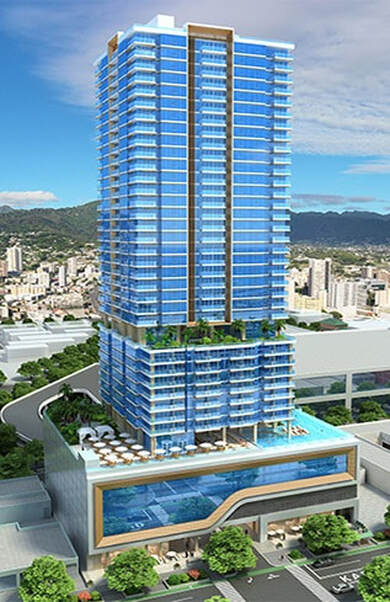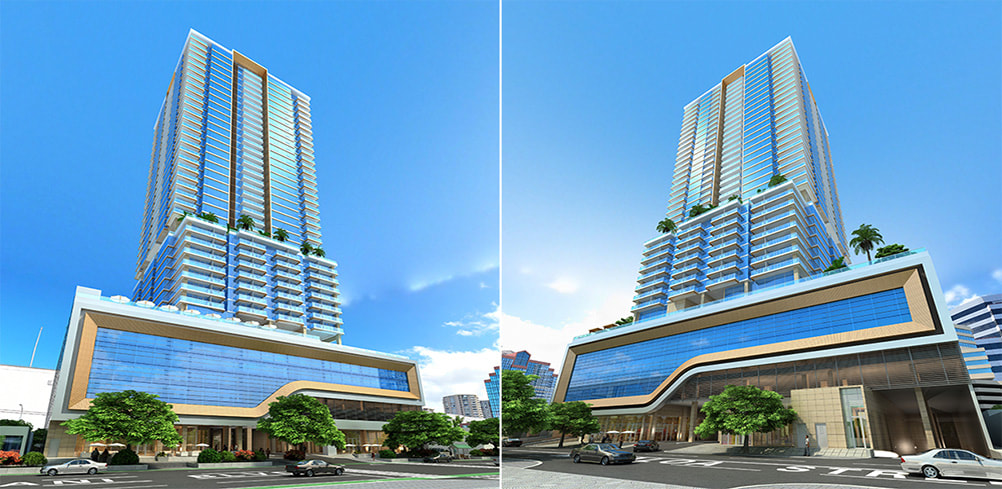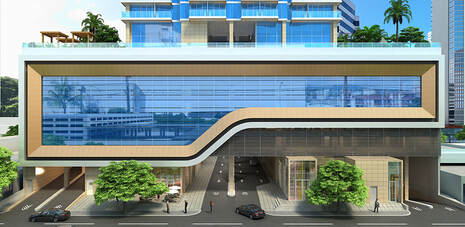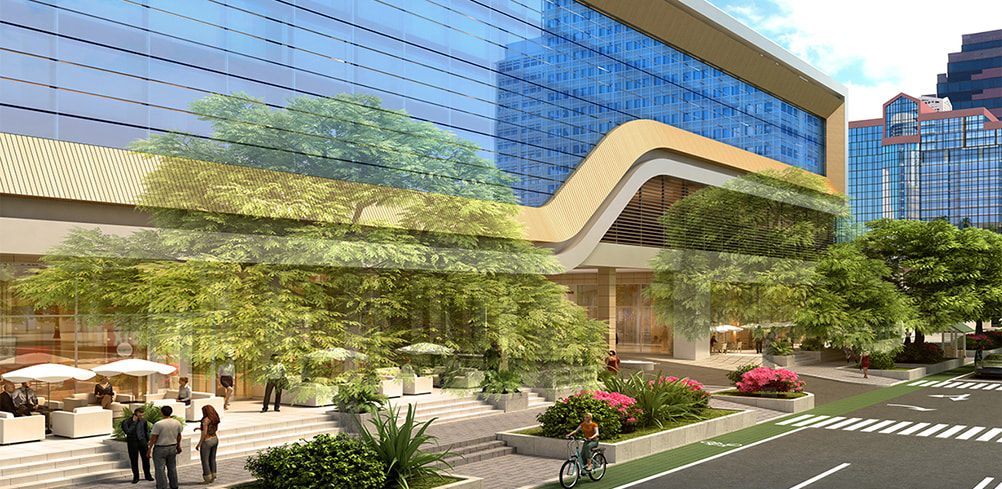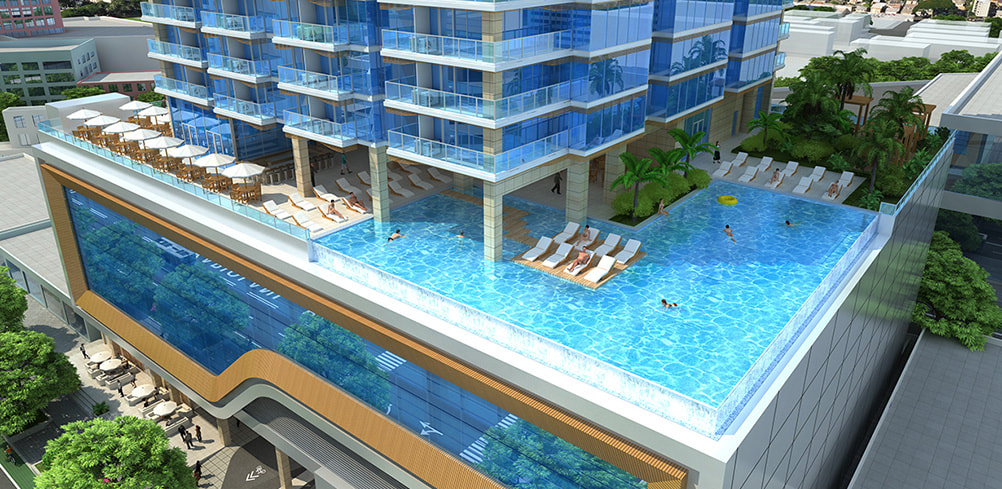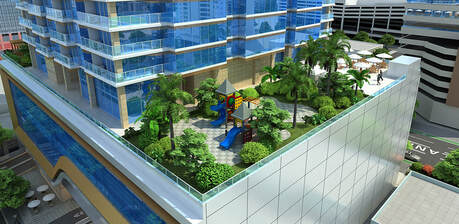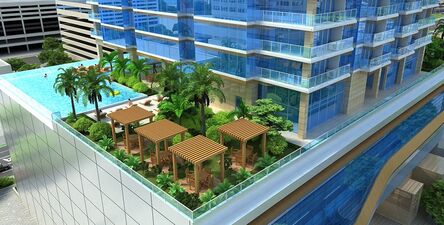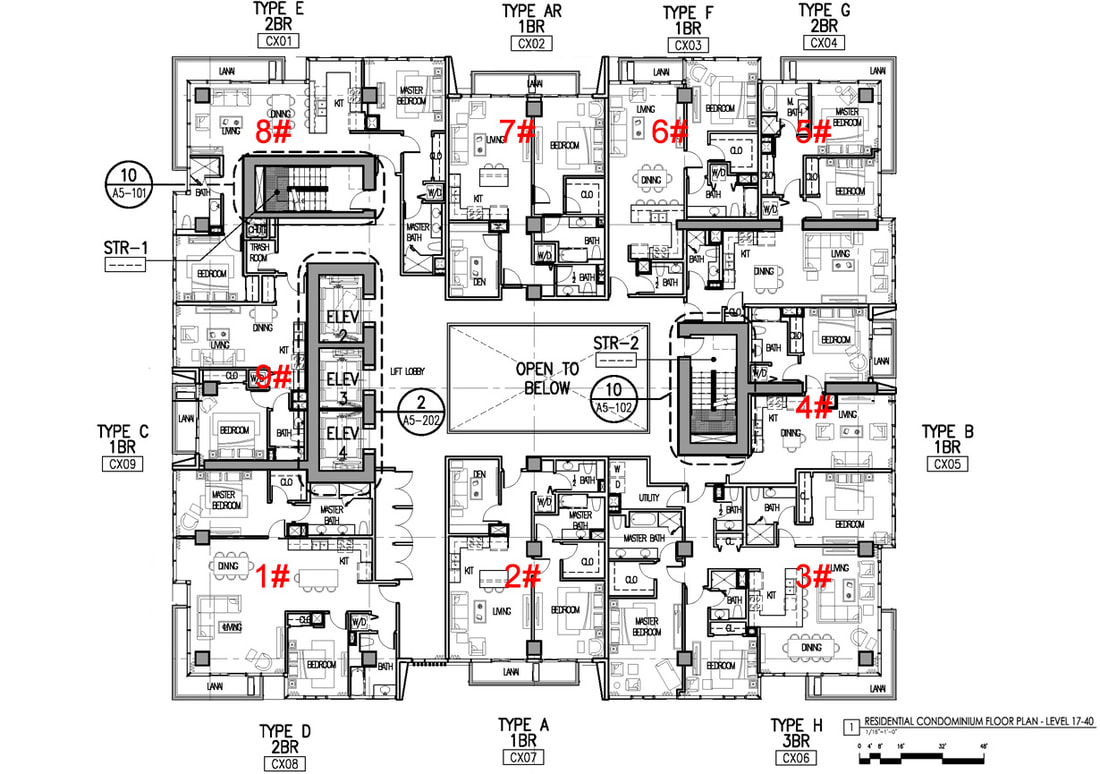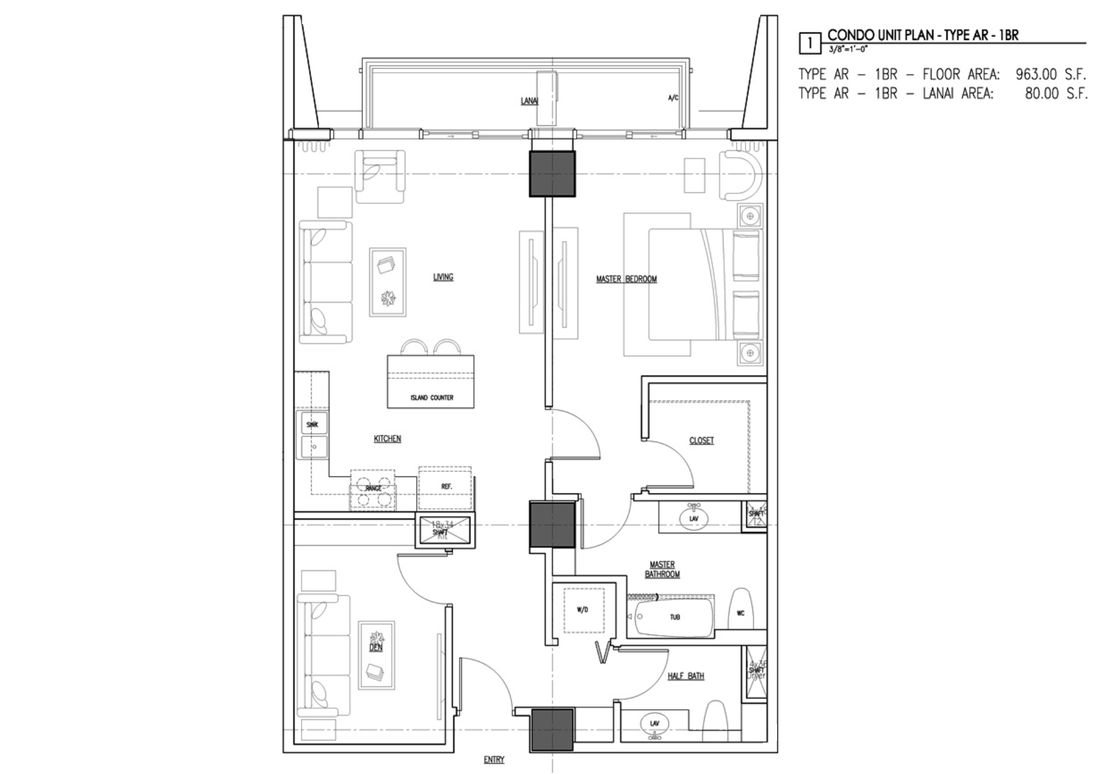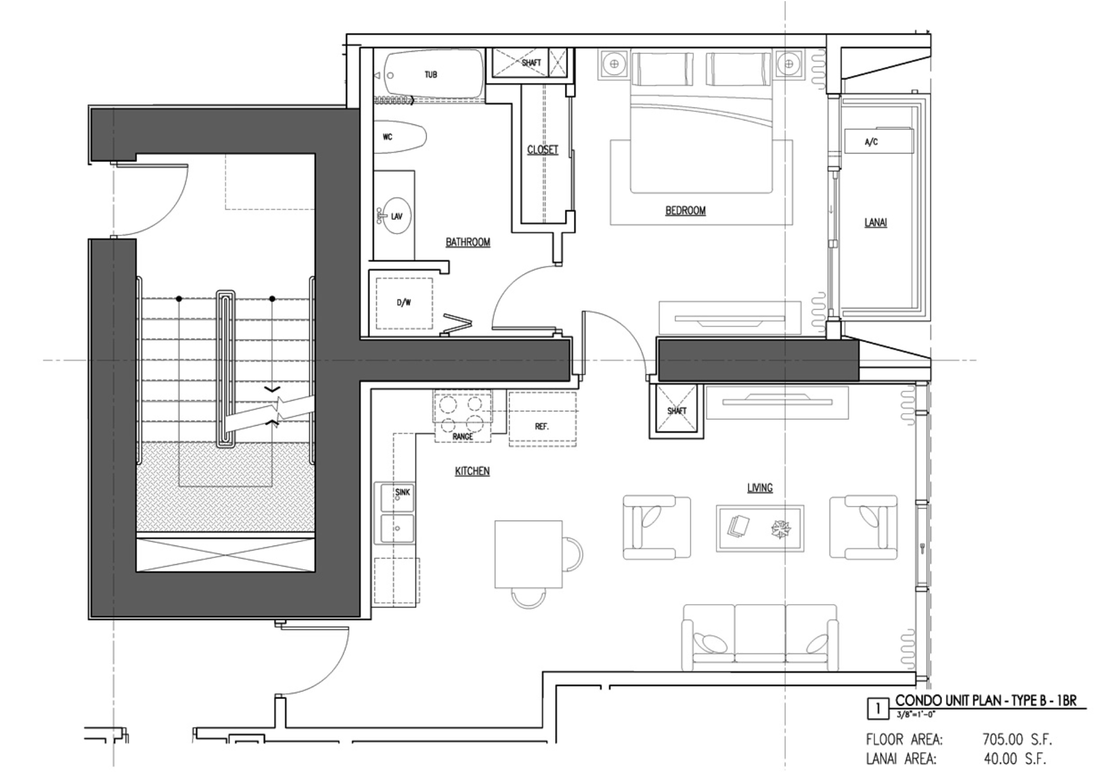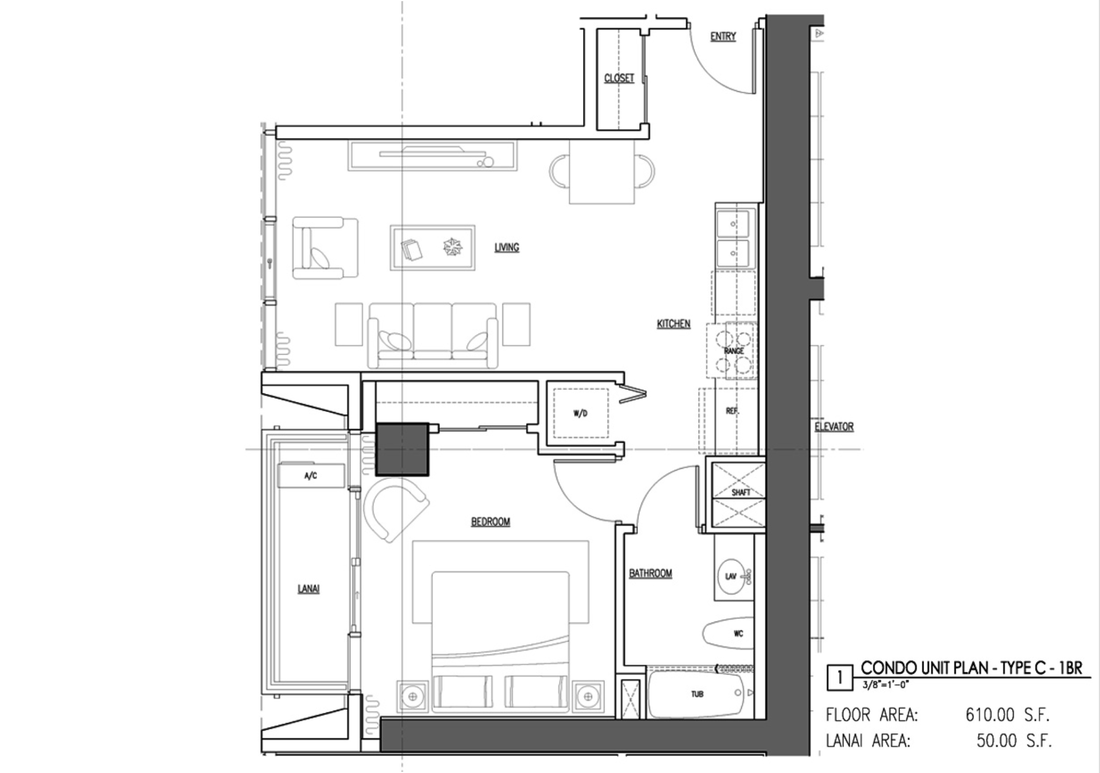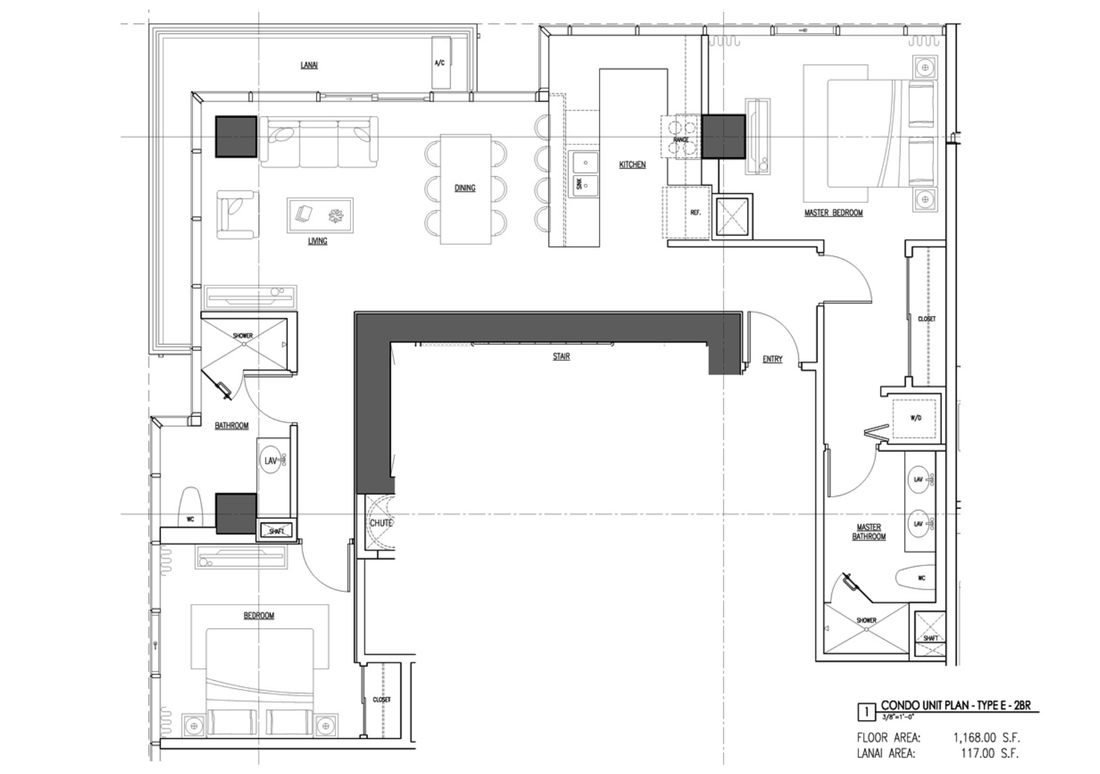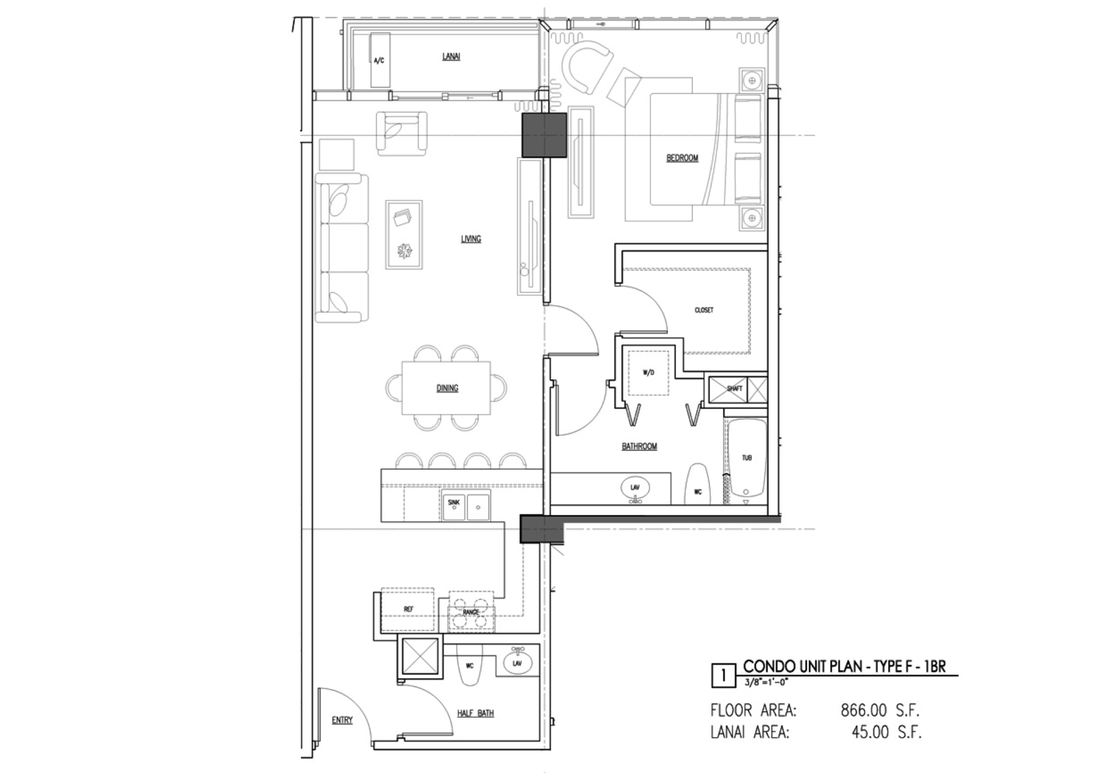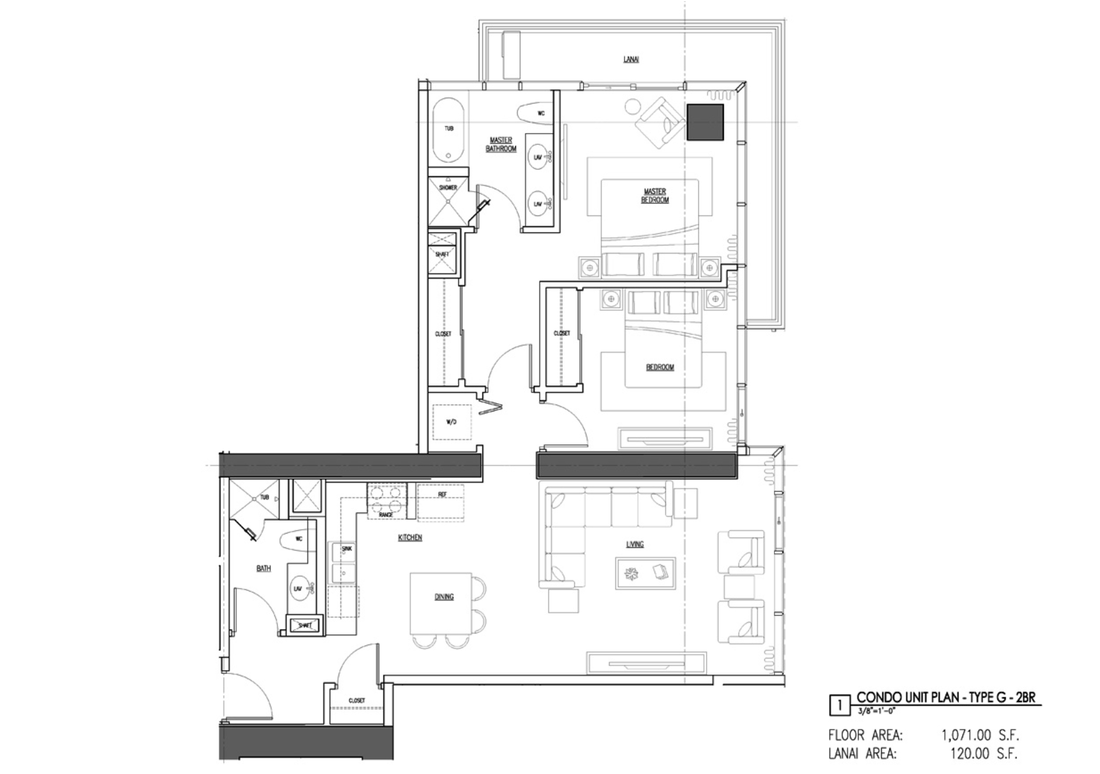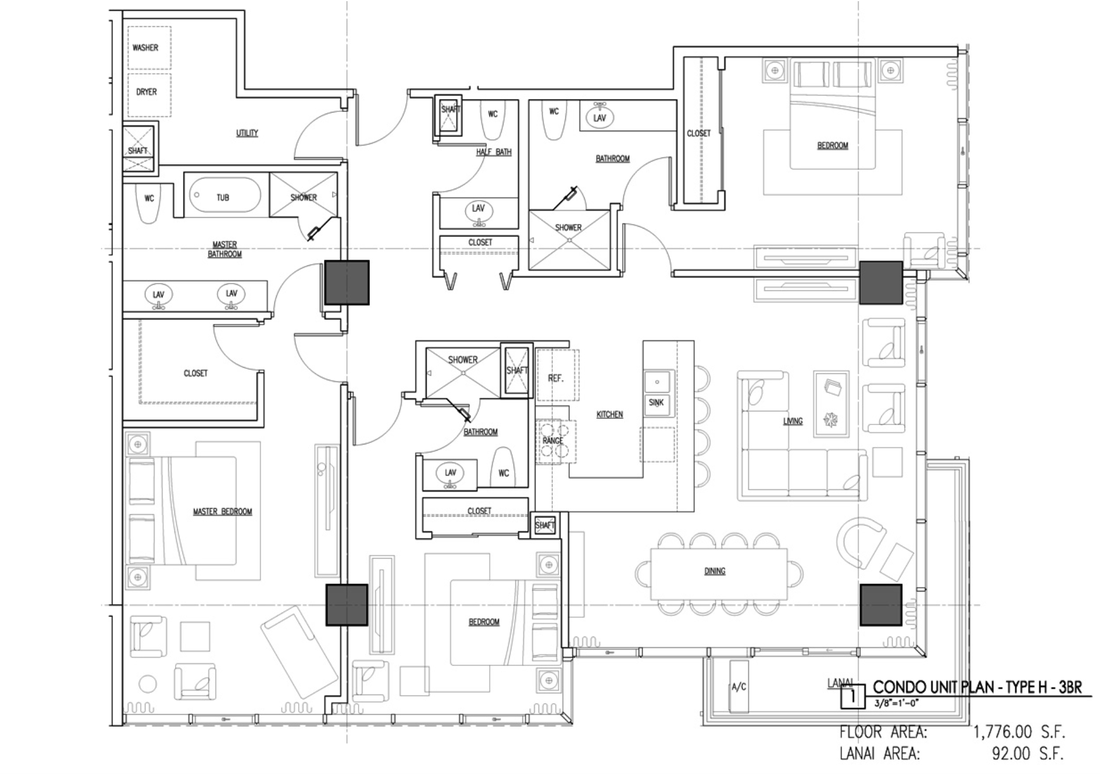Hawaii Ocean Plaza - Building Overview
|
Building Address: 1370 Kapiolani Blvd, Honolulu, HI 96814
Hawaii Ocean Plaza is a brand new high rise condominium that is planned to be built on Kapiolani Blvd right next to Sky Ala Moana and on the mountain side of Ala Moana Shopping Center and the Central Ala Moana. Hawaii Ocean Plaza will be a 400ft 40 story high rise comprised of 216 residential units and 175 hotel rooms. On the ground floor there will commercial retail. The project will have 1, 2, and 3 bedroom units and the exact break down is:
Maintenance fee includes: TBD |
Hawaii Ocean Plaza - Neighborhood & Location
|
Hawaii Ocean Plaza will be located on Kapiolani Blvd and right next to Sky Ala Moana and across the street on the mountain side of Ala Moana Shopping Center and The Central Ala Moana. The building will also be on the ocean facing side of Walmart and Sams Club. The location is conveniently located in Ala Moana giving owners a variety of stores, shops, and restaurants to choose from. There will also be commercial retail on the lower levels of the building, but no business' have been finalized at this time.
|
Hawaii Ocean Plaza - Amenities
The plans and renderings of Hawaii Ocean Plaza shows that it will have more amenities in comparison to its sister project Hawaii City Plaza. Based on the current schematics and renderings we can expect Hawaii Ocean Plaza to have multiple outdoor gathering areas, a very large swimming pool, cabanas, and a playground. It is also quite safe to say that the building will have a few more indoor amenities such as a fitness center and private party rooms. Stay tuned and we will keep you posted as new information gets released.
Hawaii Ocean Plaza - Floor Plate and Floor Plans
(Click on any floor plan below to view a larger image)
Hawaii Ocean Plaza - Views
Register Your Interest To Be Kept Up To Date
|
The Seller and Developer, SamKoo Hawaii, LLC, was represented by Century 21 iProperties Hawaii. Jonathan Pang (R) and Coldwell Banker Realty does not represent the Developer/Seller but are Buyer’s agents with respect to any sale in The Central Ala Moana or any other area. All images, maps, and videos are visuals to help understand the vicinity and are subject to change due to the developer.
Coldwell Banker Realty fully supports the principles of the Fair Housing Act and the Equal Opportunity Act. Real estate agents affiliated with Coldwell Banker Realty are independent contractor sales associates and are not employees of Coldwell Banker Realty |
Connect With MeLocation |
©2018 Jonathan Pang (R) Certified Residential Specialist, Certified International Property Specialist, and New Projects Specialist. Hawaii Real Estate License #RB-22025. All Rights Reserved.

