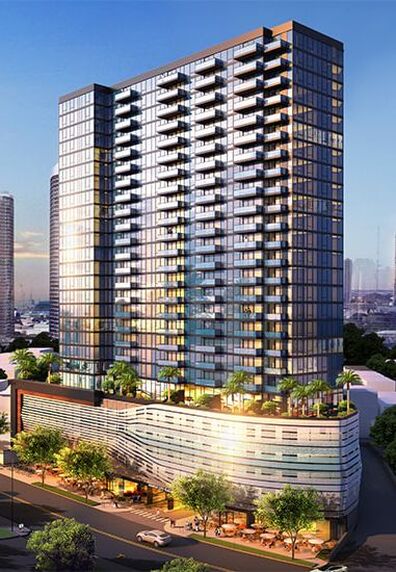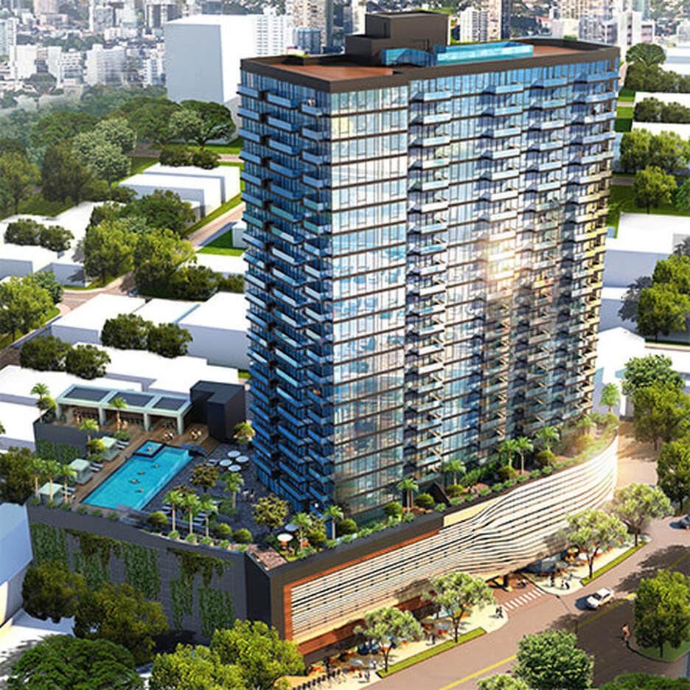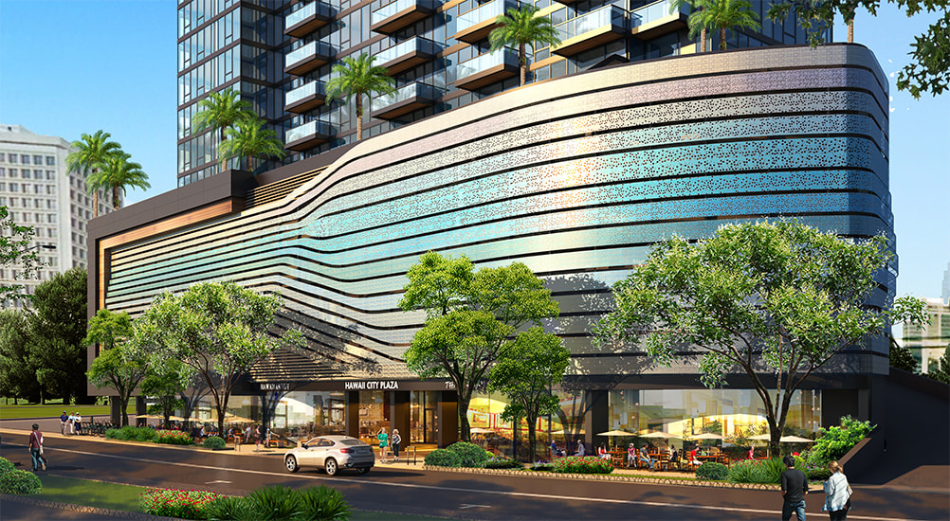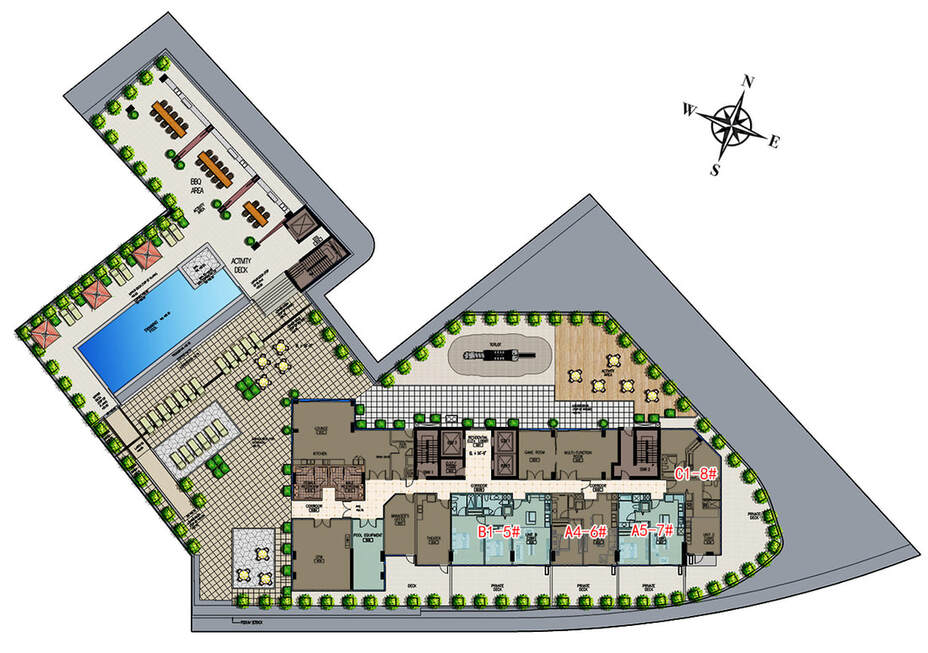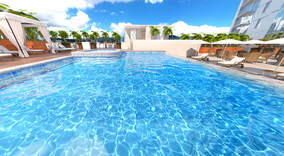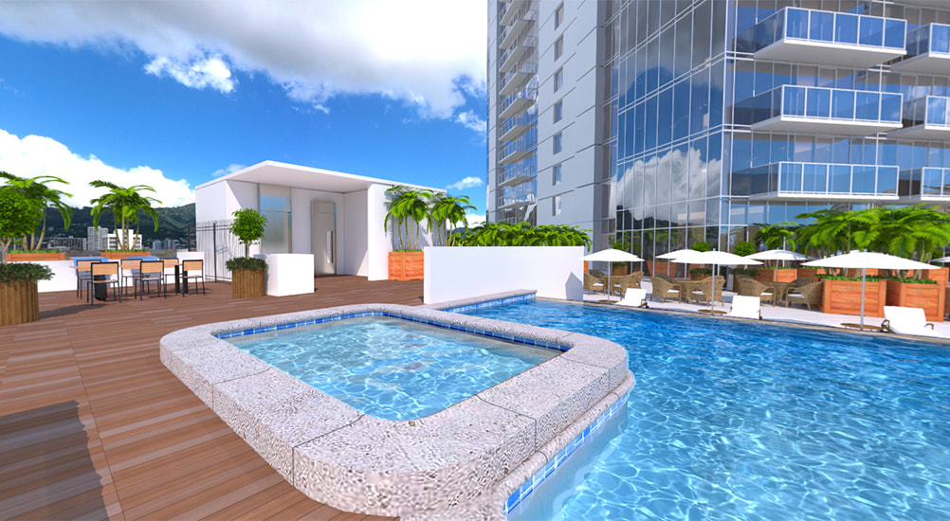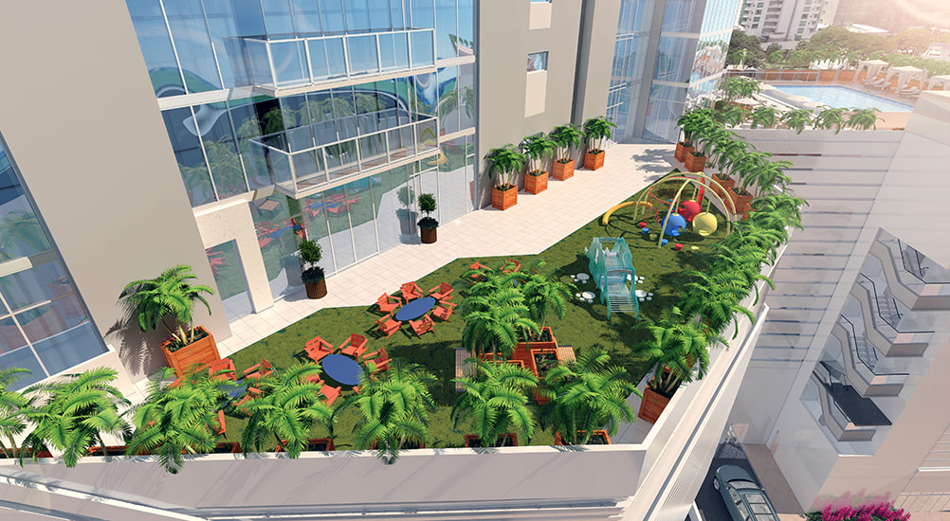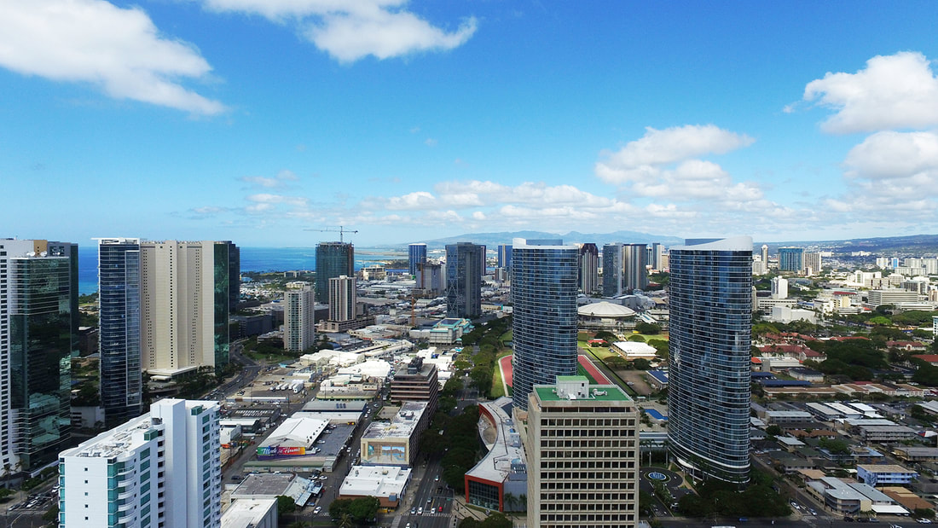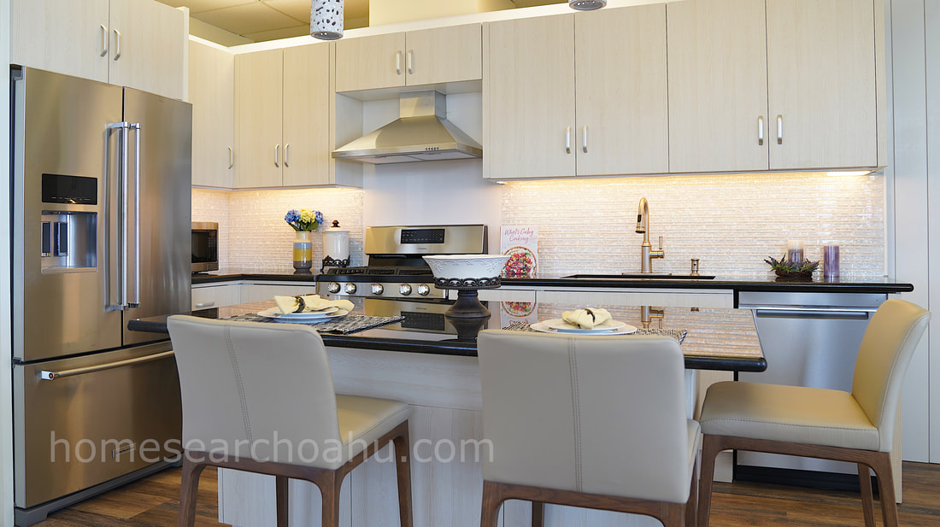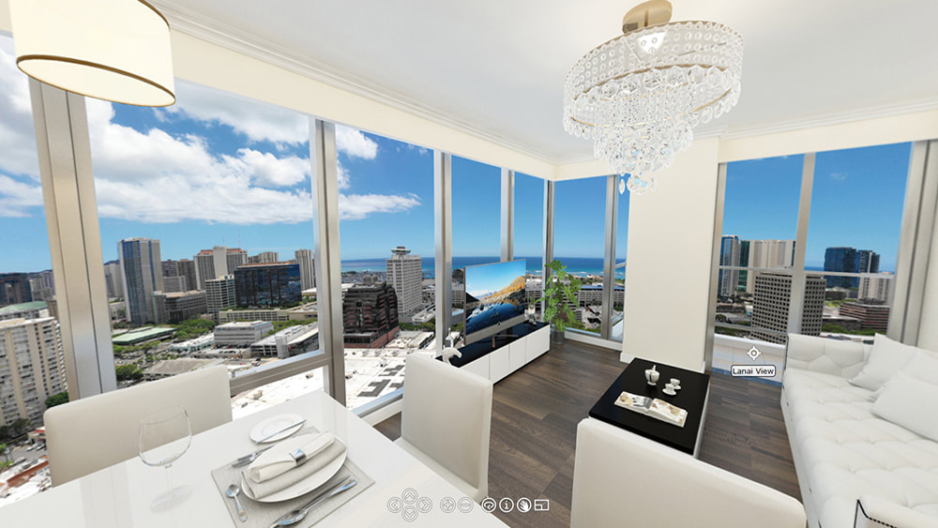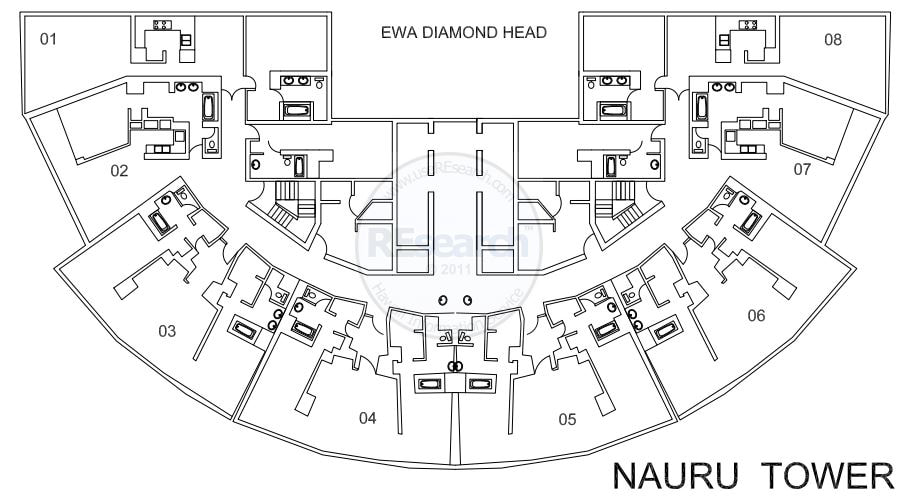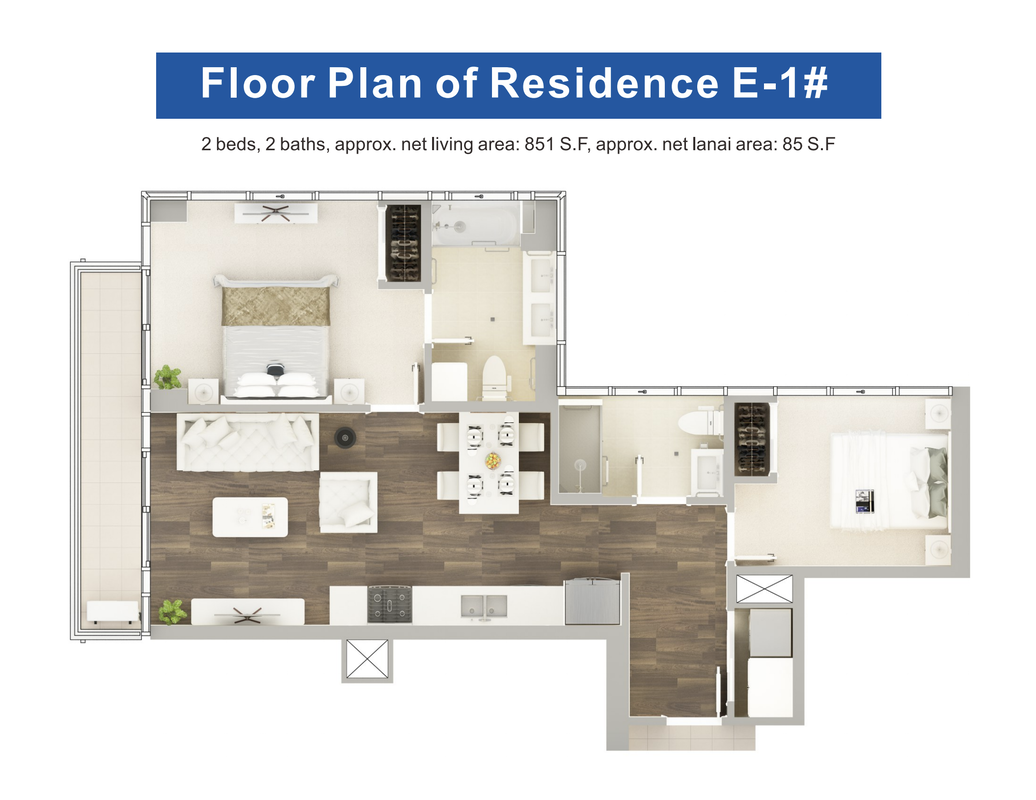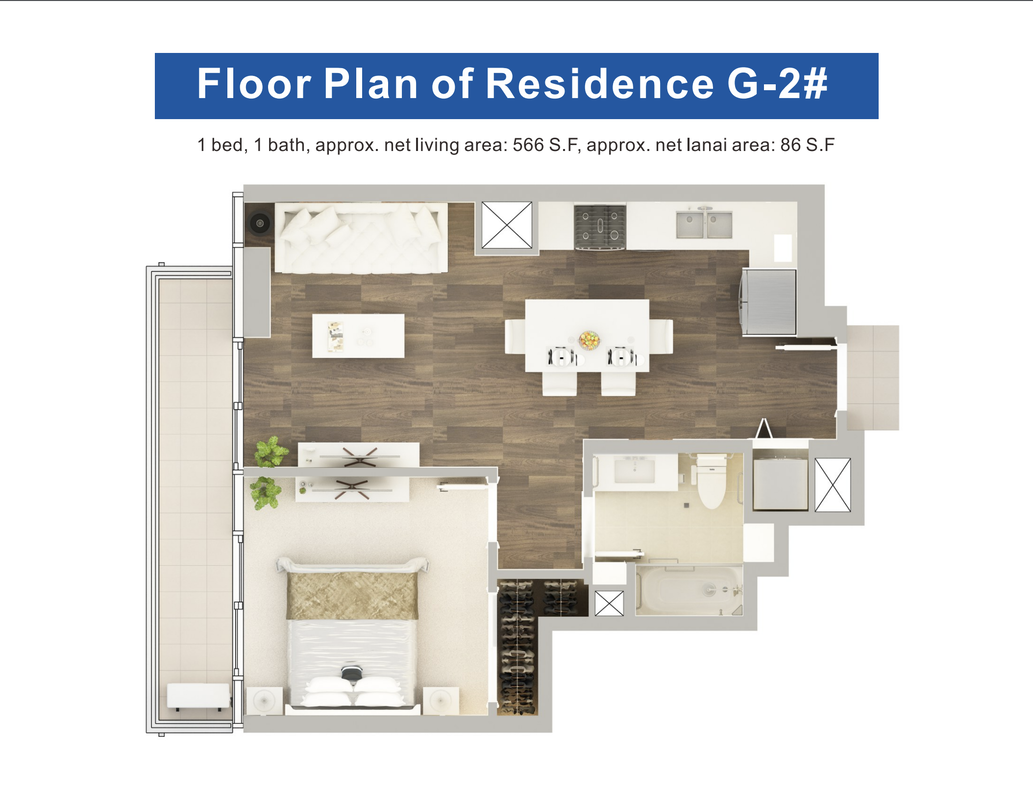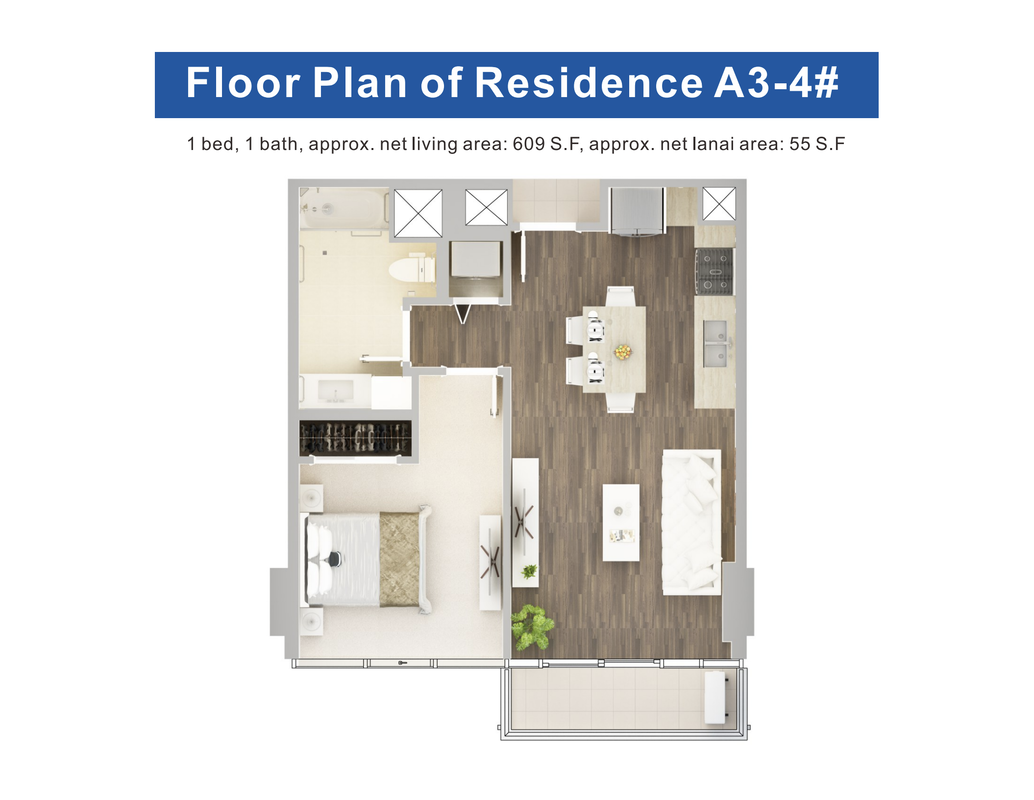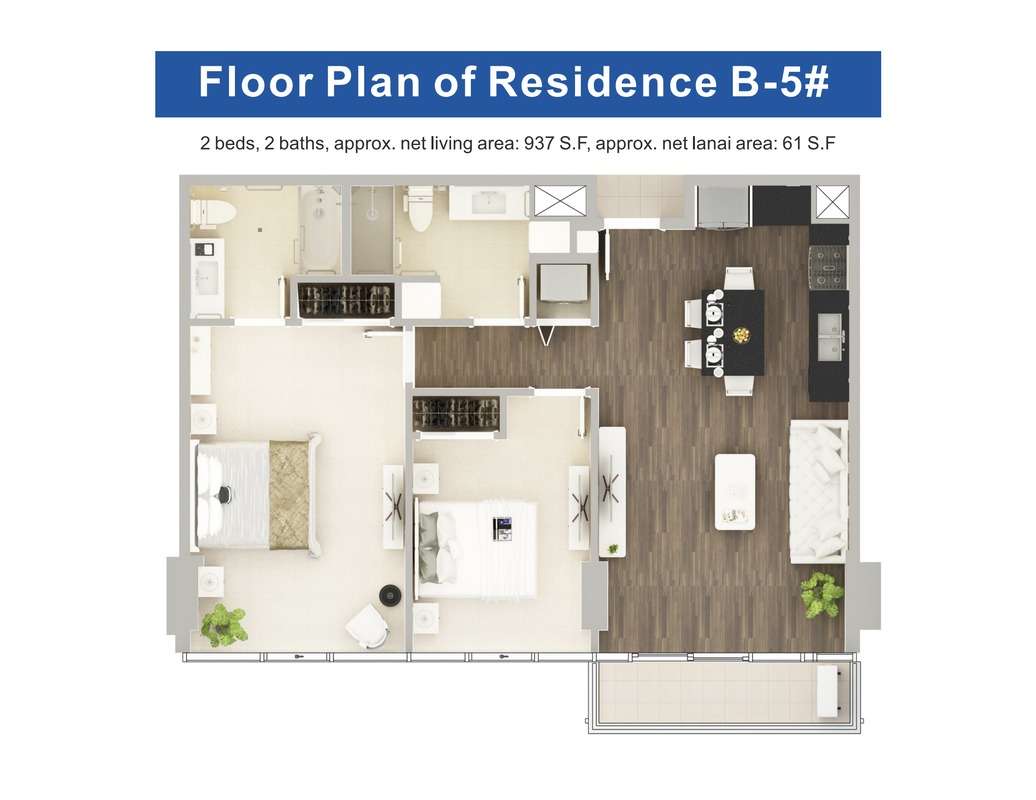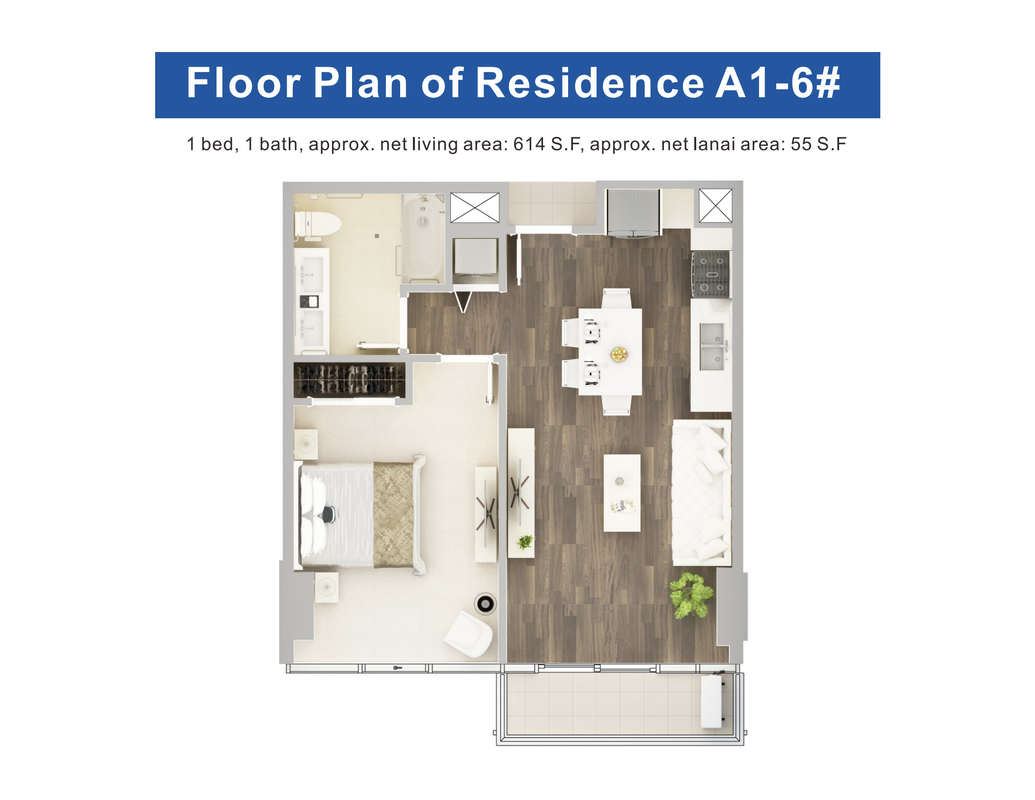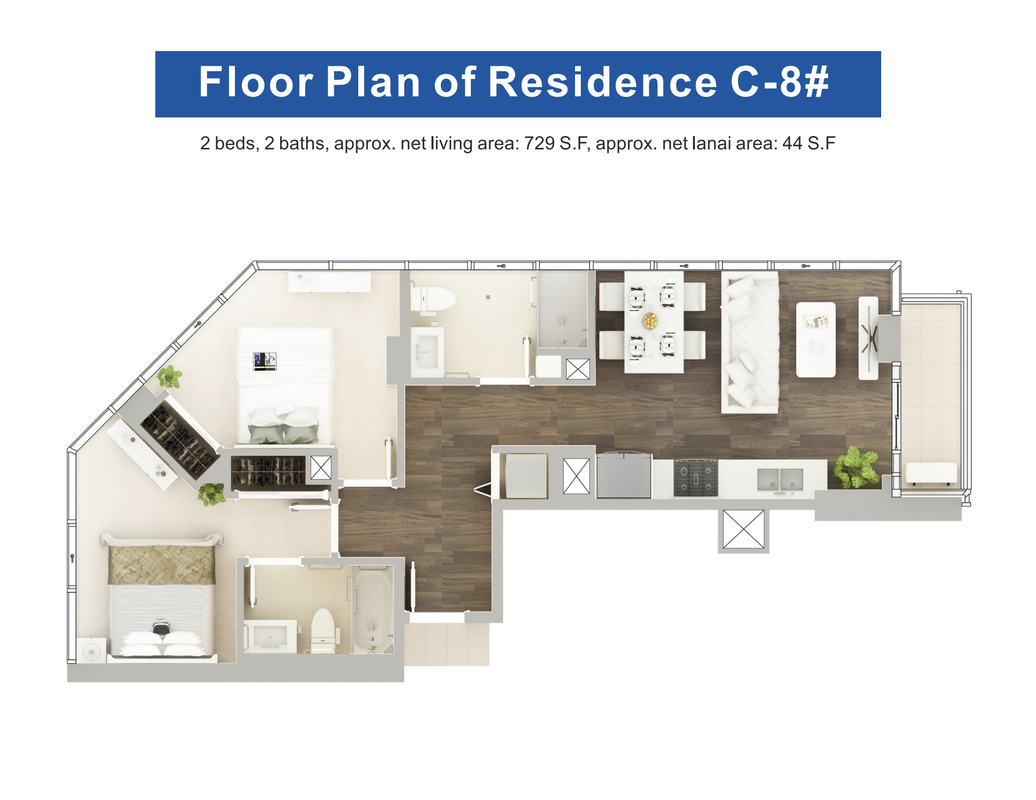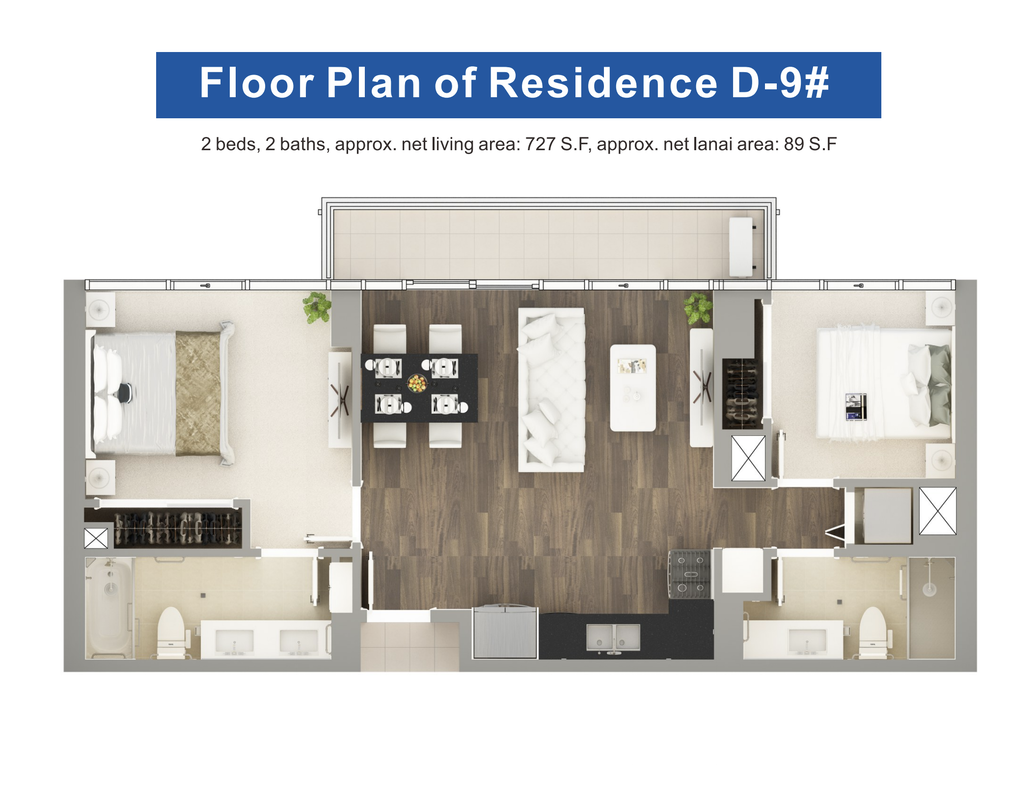Hawaii City Plaza - Building Overview
|
Building Address: 710 Sheridan Street, Honolulu, HI 96814
Hawaii City Plaza is a brand new high rise condominium that is planned to be built at 710 Sheridan Street on the Ewa/West side of Walmart and Sams Club. Hawaii City Plaza will be 27 story high rise 250 ft tall building comprised of 184 units. There will also be 3 commercial retail units on the first floor, an amenity deck on the 6th floor, and 36 affordable housing units on the lower floors of the building. The exact break down is:
Maintenance fee includes: Sewer and common area amenities (estimated $0.68 per sq. ft.) |
Hawaii City Plaza - Neighborhood & Location
Hawaii City Plaza is located on Sheridan Street and will be located on the Ewa/West side of Walmart and Sams Club in the Ala Moana neighborhood. Hawaii City Plaza will be a short distance to the Ala Moana Shopping Center and to the Ward Village neighborhood; making the area close to many shops, restaurants, and eateries.
Hawaii City Plaza - Amenities
Hawaii City Plaza will have a three commercial retail spaces on the ground floor (that may be purchased for sale) followed by four floors of parking from floors 2-5. The amenity deck will be located on the 6th floor and will include a swimming pool, hot tub, owner's activity center, fitness center, theater room, children's activity area, and a playground.
Hawaii City Plaza - Interior Finishes
|
Hawaii City Plaza will offer floor to ceiling windows, lanais in every unit and acrylic or wood grain cabinets. After selecting a unit, buyers will then be able to pick one of three different kitchen options as shown below. Buyers may mix and match different items to their liking and choose either luxury vinyl tile or hardwood flooring. Certain floor plans (A and B) will also feature kitchen islands.
|
Hawaii City Plaza - Floor Plate and Floor Plans
(Click on any floor plan below to view a larger image)
Register Your Interest To Be Kept Up To Date
|
The Seller and Developer, SamKoo Hawaii, LLC, was represented by Century 21 iProperties Hawaii. Jonathan Pang (R) and Coldwell Banker Realty does not represent the Developer/Seller but are Buyer’s agents with respect to any sale in The Central Ala Moana or any other area. All images, maps, and videos are visuals to help understand the vicinity and are subject to change due to the developer.
Coldwell Banker Realty fully supports the principles of the Fair Housing Act and the Equal Opportunity Act. Real estate agents affiliated with Coldwell Banker Realty are independent contractor sales associates and are not employees of Coldwell Banker Realty |
Connect With MeLocation |
©2018 Jonathan Pang (R) Certified Residential Specialist, Certified International Property Specialist, and New Projects Specialist. Hawaii Real Estate License #RB-22025. All Rights Reserved.

