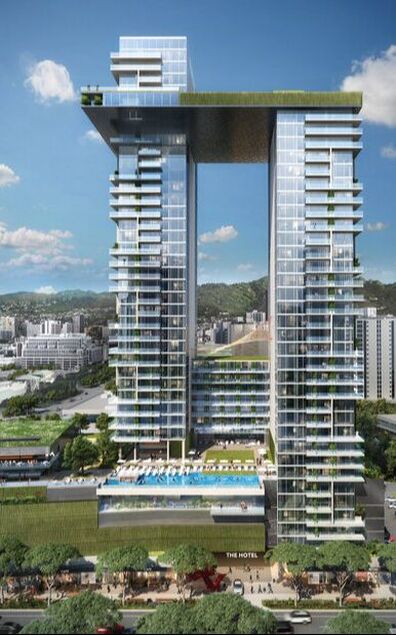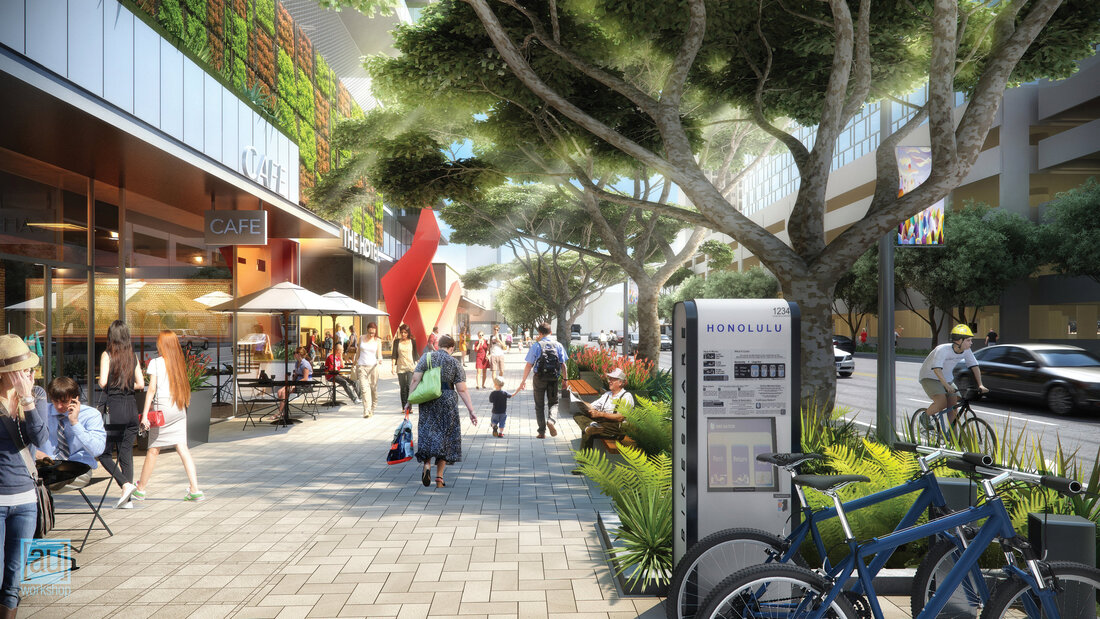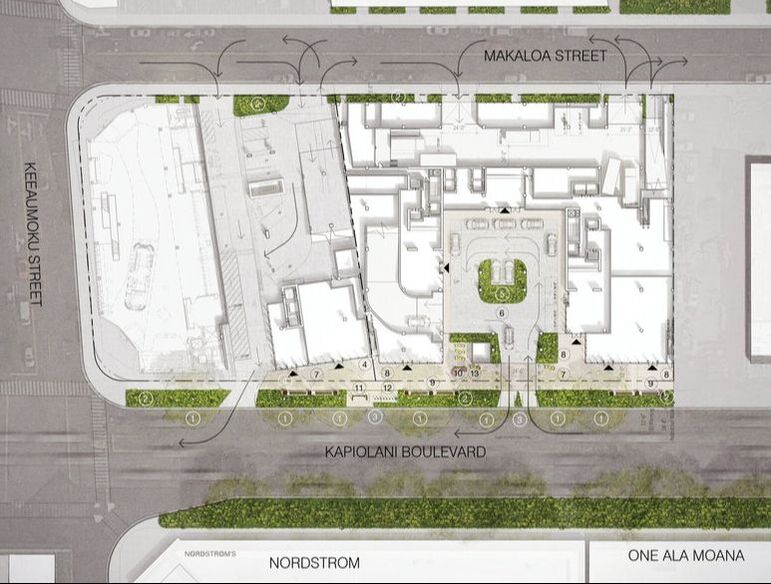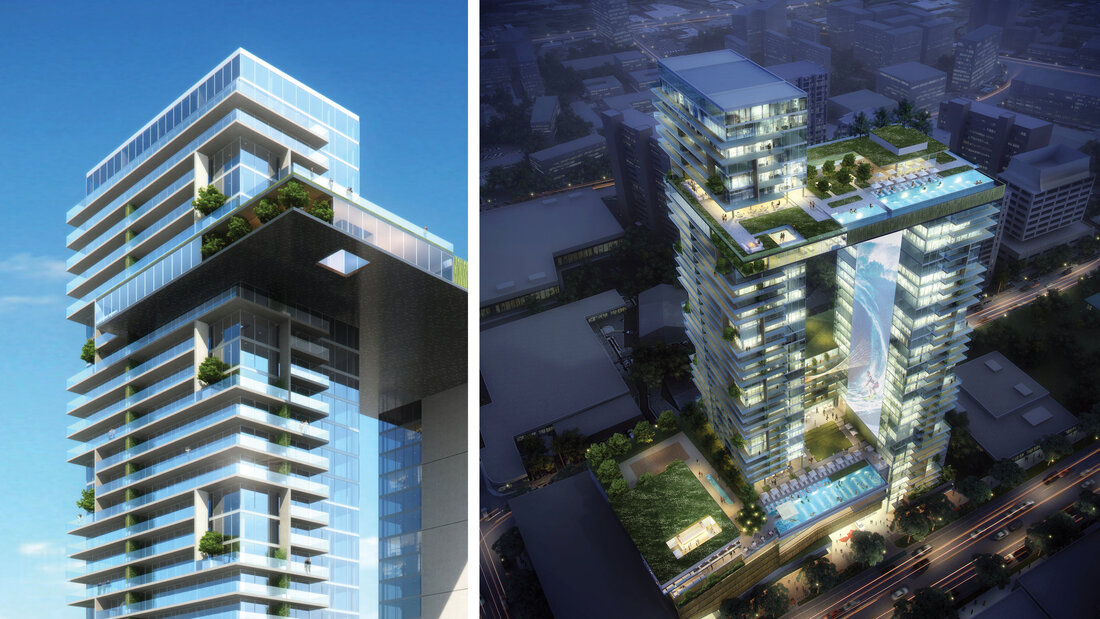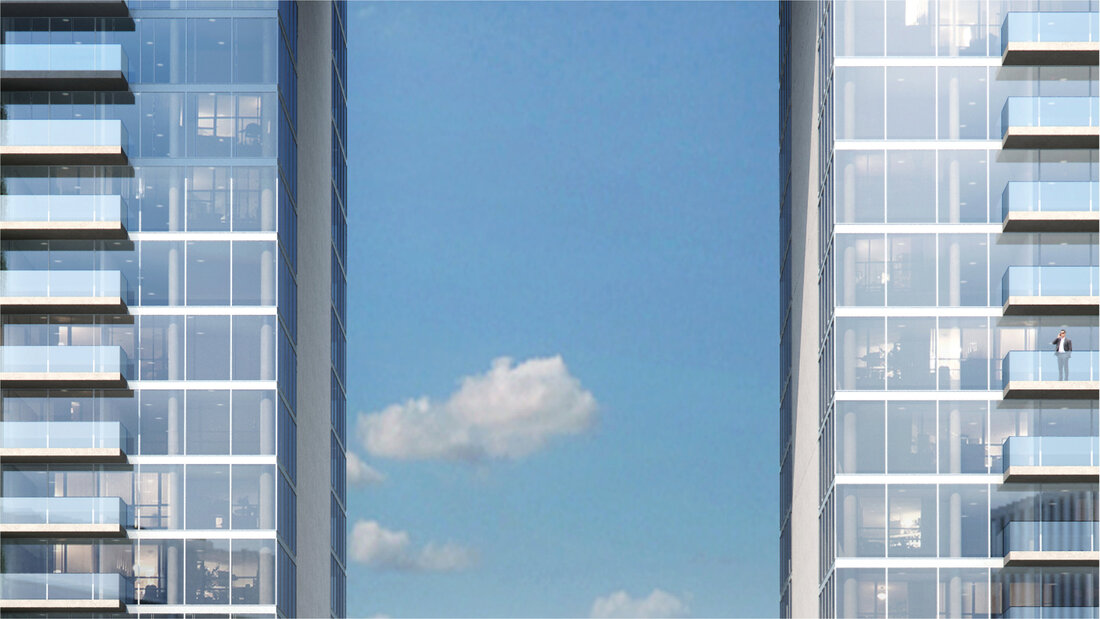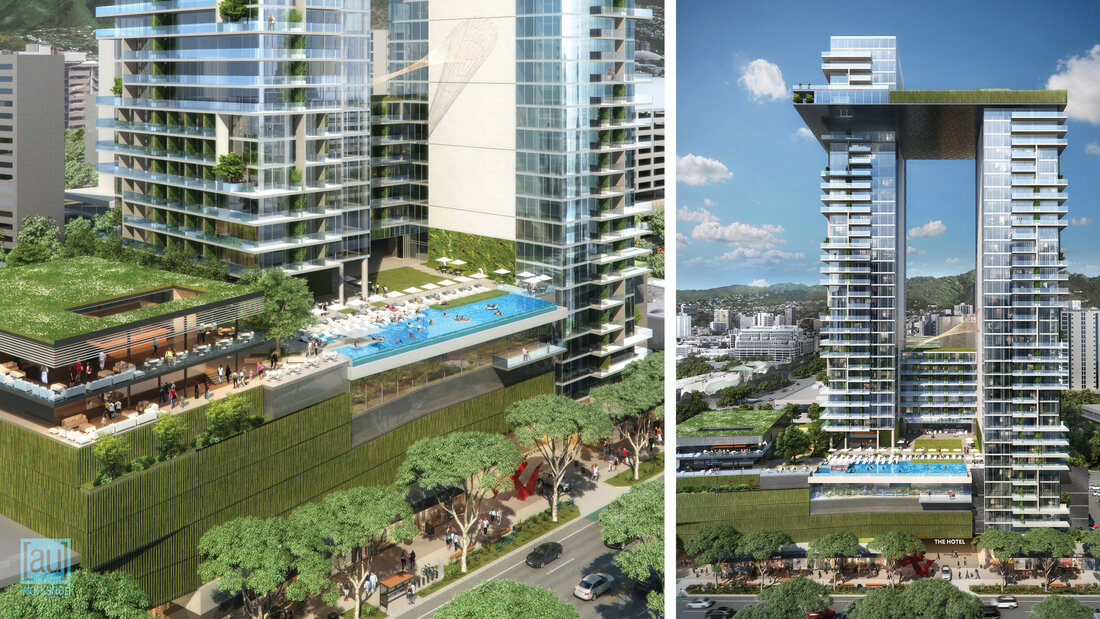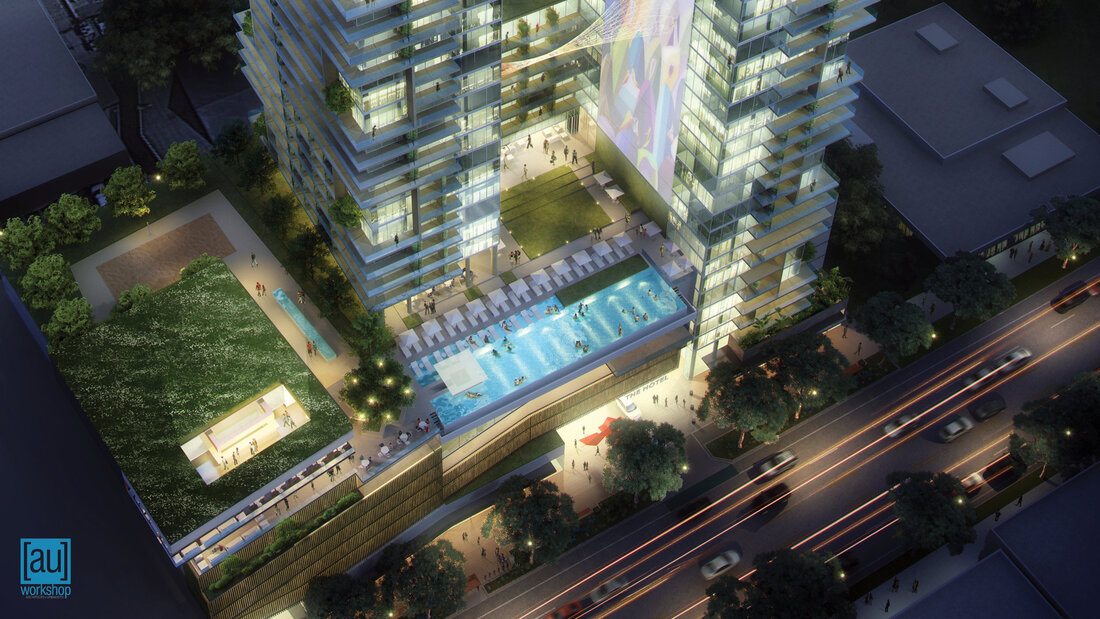1500 Kapiolani - Building Overview
|
Building Location: 1500 Kapiolani Blvd (Site of Heald College)
1500 Kapiolani Boulevard will be the second tower developed by Salem Partners and is designed by [AU]workshop. This twin tower building will be a mix just like their first building Mandarin Oriental Honolulu where part of the tower will be run by a four-star hotel and the rest will be 163 residential units consisting of 1 and 2 bedroom units. The unit breakdown of the building will be:
Maintenance fee: Coming Soon |
1500 Kapiolani - Neighborhood & Location
|
1500 Kapiolani will be located at the old Heald College location on Kapiolani Blvd and will be situated directly next to Walgreens (located on the corner of Keeaumoku and Kapiolani Blvd. This area falls within the TOD's (Transit-Oriented Development) revitalization phase and plans on re-vamping the area making it more pedestrian friendly. The bottom of 1500 Kapiolani plans to have commercial retail, boutique shops, and restaurants.
|
1500 Kapiolani - REsidences
The residences at 1500 Kapiolani Boulevard will be set up so that there are 8 units per floor across both towers (4 per tower). All units will be a corner unit and this configuration allows the two towers to maximize both views and cross-ventilation. There will be a total of 163 units for sale and there will be a mix of 1 and 2-bedroom units. The penthouses may allow for larger units but no further information is available at this point in time. If you are interested in a 1-bedroom, the units will have more of a mountain view as it is situation on the mountain facing side of the building.
1500 Kapiolani - Amenities
1500 Kapiolani Boulevard will have two amenity decks. One on the 7th floor and another on the 34th floor of the building. Both amenity decks will feature their own swimming pools. The 7th floor amenity deck will also have guest lifts, a restaurant, the spa entrance, the lawn and gardens, and a bar. The 34th floor has the Sky Garden, private elevators, children's play area, outdoor kitchen, and the infinity edge lap pool & jacuzzi. The 34th floor amenity deck will be exclusive and only for residents to access. The 7th floor is tentatively set up so that it may be used by both residents and owners.
Register Your Interest To Be Kept Up To Date
|
The Seller and Developer, SamKoo Hawaii, LLC, was represented by Century 21 iProperties Hawaii. Jonathan Pang (R) and Coldwell Banker Realty does not represent the Developer/Seller but are Buyer’s agents with respect to any sale in The Central Ala Moana or any other area. All images, maps, and videos are visuals to help understand the vicinity and are subject to change due to the developer.
Coldwell Banker Realty fully supports the principles of the Fair Housing Act and the Equal Opportunity Act. Real estate agents affiliated with Coldwell Banker Realty are independent contractor sales associates and are not employees of Coldwell Banker Realty |
Connect With MeLocation |
©2018 Jonathan Pang (R) Certified Residential Specialist, Certified International Property Specialist, and New Projects Specialist. Hawaii Real Estate License #RB-22025. All Rights Reserved.

