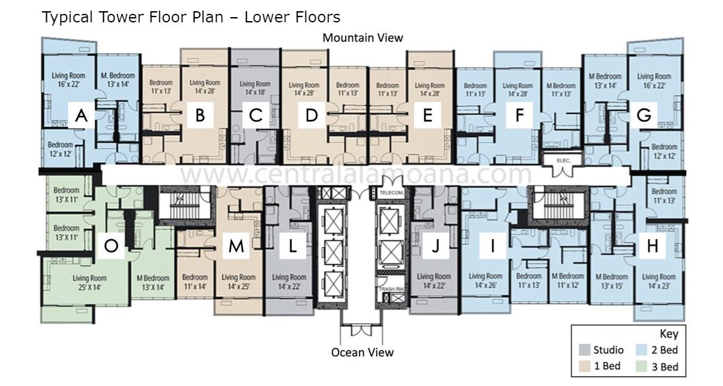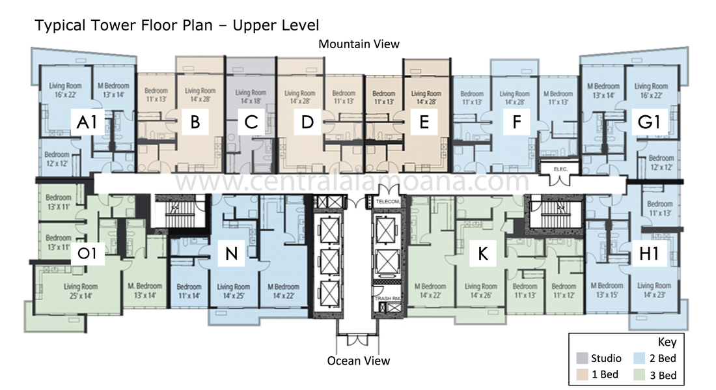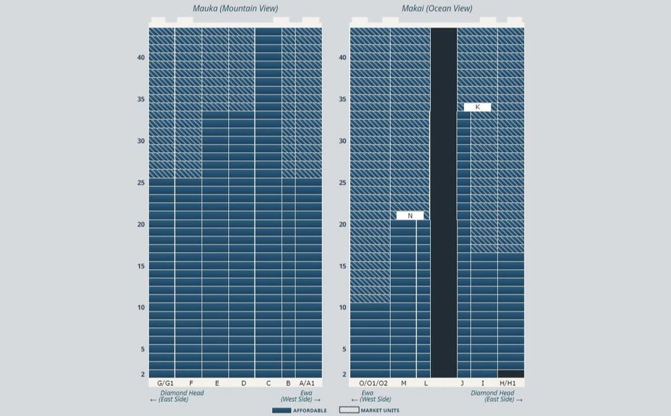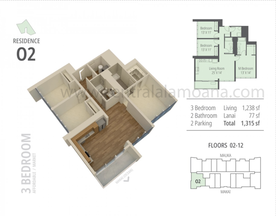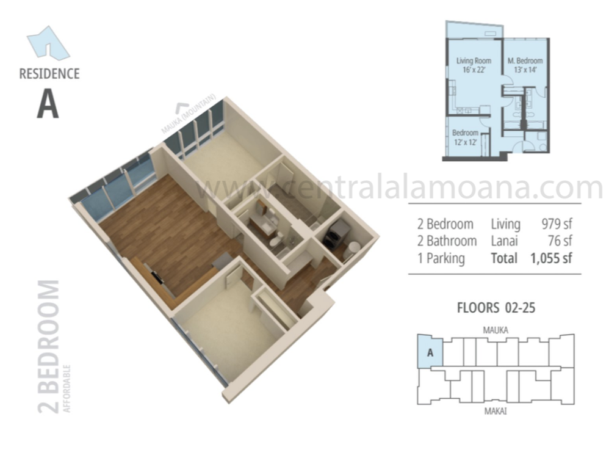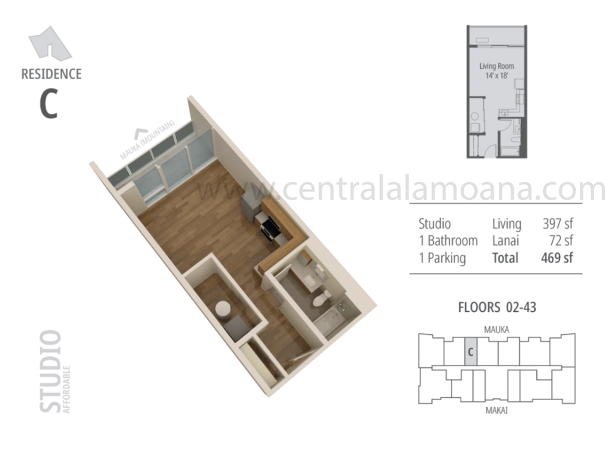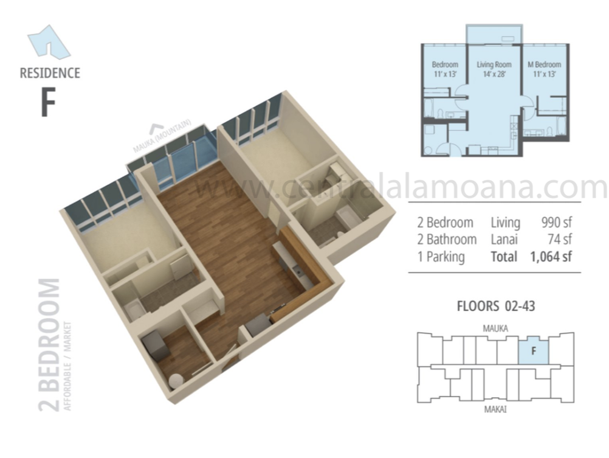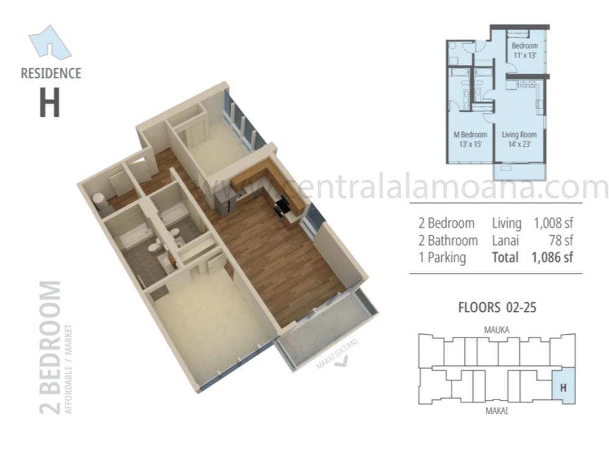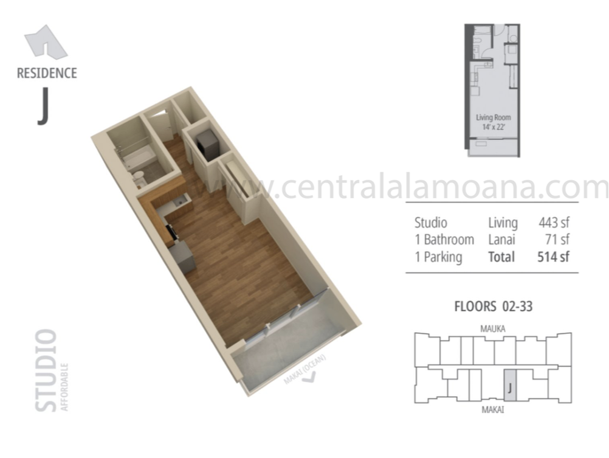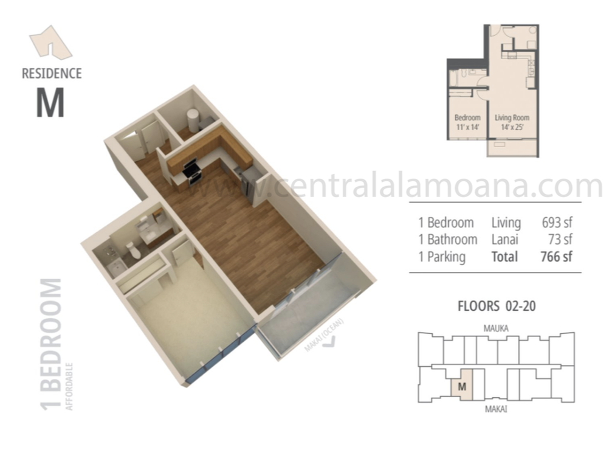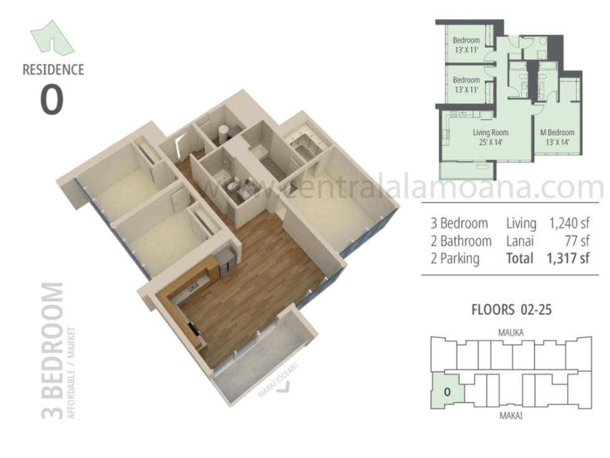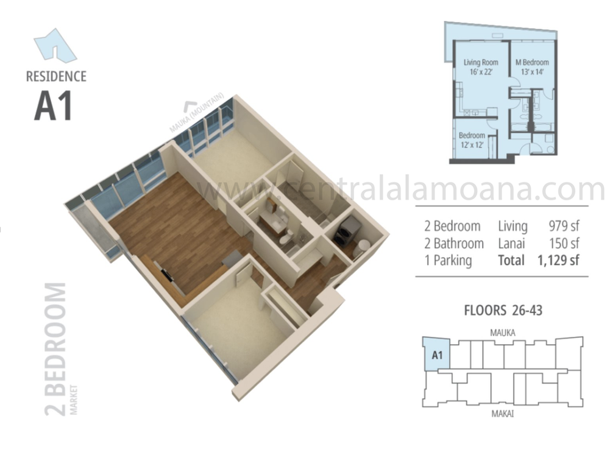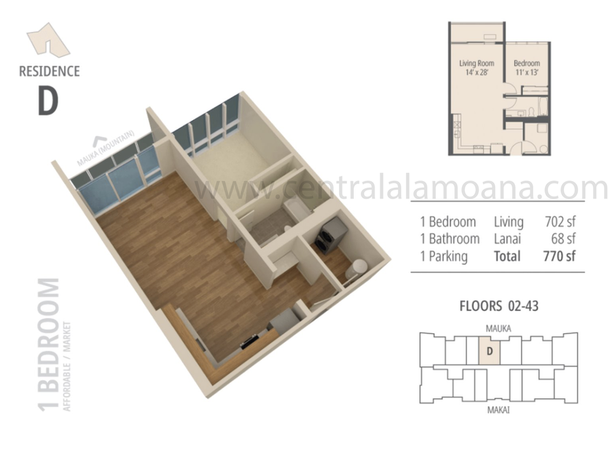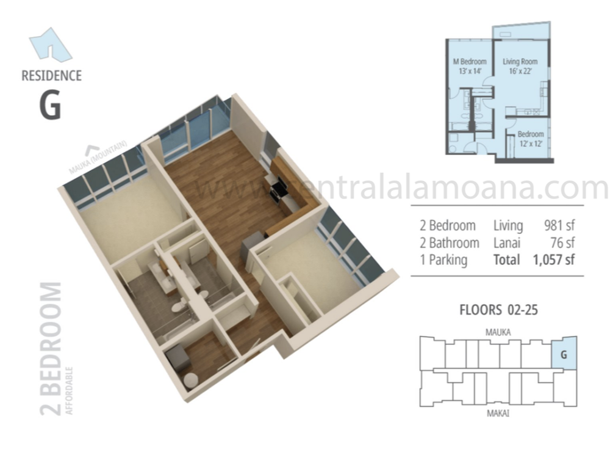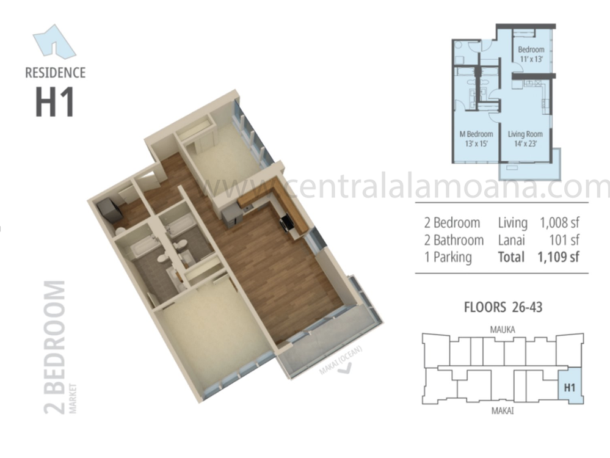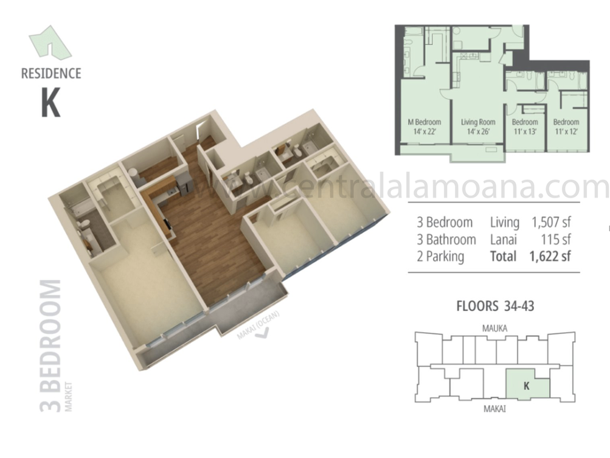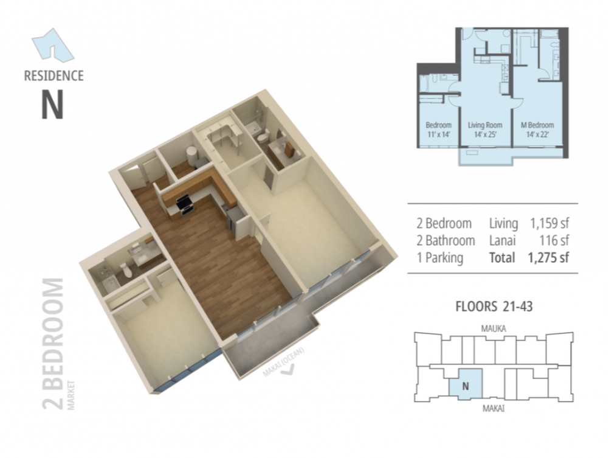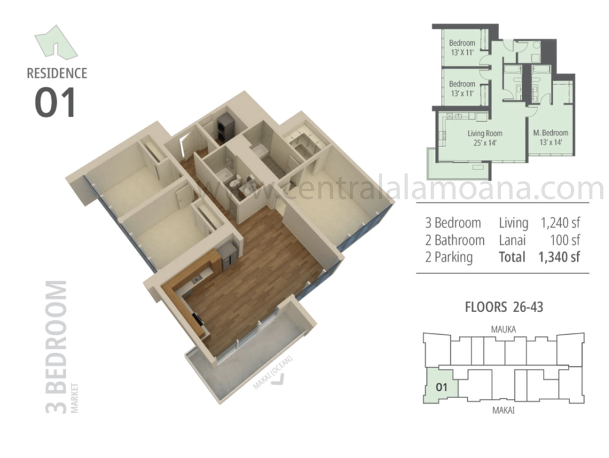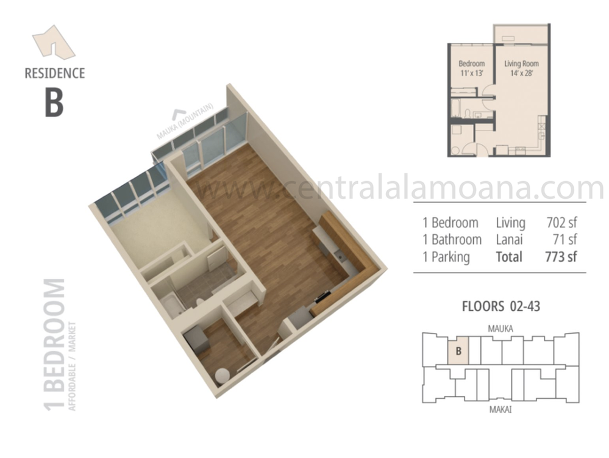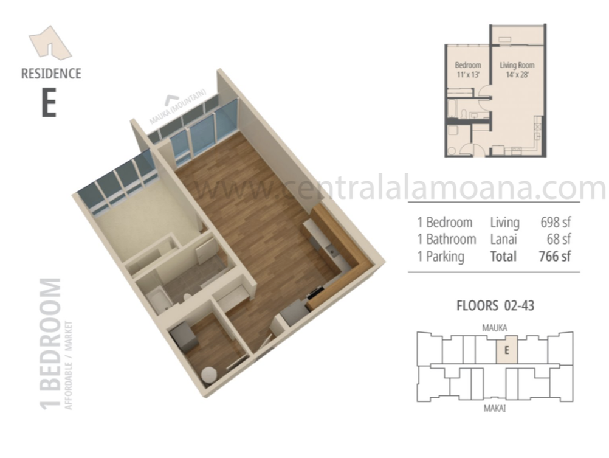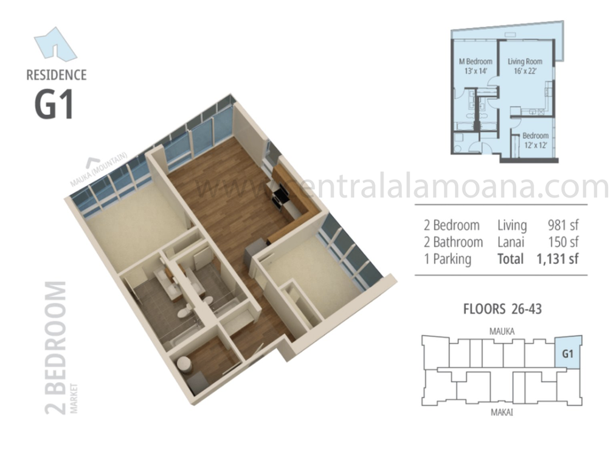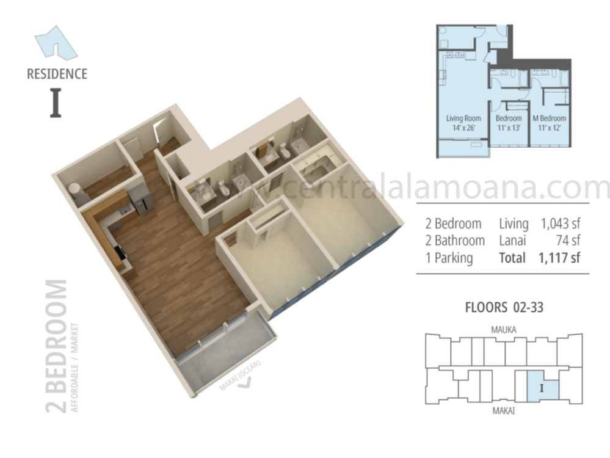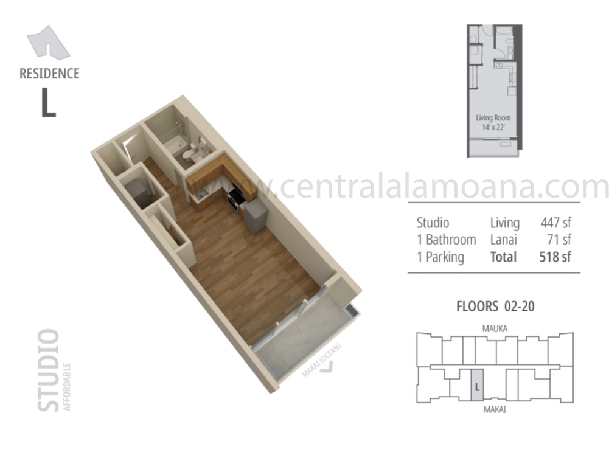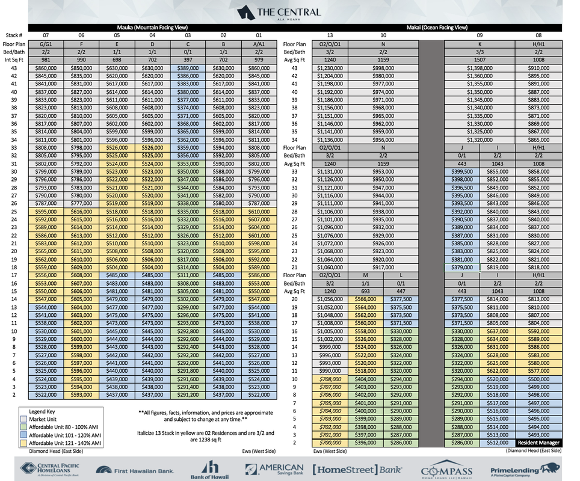TYPICAL TOWER FLOOR PLATE
*All Renderings and Images may be subject to change per the developer*
There will be a total of 13 units per floor comprising of 3 Studios (grey), 4 One-bedrooms (orange), 5 Two-bedrooms (blue), and 1 Three-bedroom (Green). On the higher floors, unit L and M combine to become N a 2 bedroom (floors 21-43), and unit J and I combine to become K a 3 bedroom (floors 34-43). The other difference is that the four corner units get larger from floors 26-43. There will also be 5 high speed elevators to service the building.
Every single unit will come with at least 1 parking stall. Studios, 1-bedrooms, and 2-bedrooms will have 1 parking stall. Two bedroom units will have the option to purchase a 2nd parking stall (price TBD). 3-bedroom units will come with 2 parking stalls. The Central Ala Moana will have 10 stories of parking and will have approximately 26 guest stalls along with 9 planned commercial retail units on the ground floor of the building.
Maintenance Fee: Estimated $0.69 per sq. ft. (sewer, water, internet, and cable)
Maintenance Fee: Estimated $0.69 per sq. ft. (sewer, water, internet, and cable)
|
Affordable Prices:
|
Market Prices:
|
Affordable and Market Units
INDIVIDUAL UNIT FLOOR PLANS
The Central Ala Moana Floor Plans. Click on any floor plan below to view unit specifics and get unit dimensions.
*All Renderings and Images may be subject to change per the developer*
*All Renderings and Images may be subject to change per the developer*
MOUNTAIN & OCEAN VIEWS
|
|
|
*All figures, facts, and information are approximate and subject to change at any time. All renderings, maps, site plans, photos, simulated views, and videos are illustrative only and are provided to assist purchasers in visualizing the units in the project. These may not be accurately depicted and may change at any time.*
|
Each Home Features:
|
Building Features:
|
Affordable and Market Prices
|
Jonathan Pang (R) and Locations LLC DOES NOT represent the Developer/Seller but are Buyer's Agents in respect to any sale within The Central Ala Moana. The Seller/Developer, SamKoo Hawaii, LLC is represented by Century 21 iProperties Hawaii.
As a buyer's agent, Jonathan will be there to help you every step of the way and will look after your best interests. Jonathan is a full-time Realtor in the state of Hawaii and a Broker-In-Charge at Locations LLC who specializes in new project construction on Oahu.
Jonathan's has most recently helped the Howard Hughes Association as a sales team member for Aalii in Ward Village and has successfully helped clients with the sales of Anaha, Aeo, Akoko, Hauoli Lofts, Ke Kilohana, Keauhou Place, Koula, Symphony, Seabridge, and Kapiolani Residence. |
All information and renderings are subject to change by the developer.
If you would like to receive regular updates regarding this project, please let me know so that I may help you. To give yourself the best possible chance of securing a unit, please contact me at 808.753.7048 or at [email protected]. Or simply register above.
If you would like to receive regular updates regarding this project, please let me know so that I may help you. To give yourself the best possible chance of securing a unit, please contact me at 808.753.7048 or at [email protected]. Or simply register above.
|
The Seller and Developer, SamKoo Hawaii, LLC, was represented by Century 21 iProperties Hawaii. Jonathan Pang (R) and Coldwell Banker Realty does not represent the Developer/Seller but are Buyer’s agents with respect to any sale in The Central Ala Moana or any other area. All images, maps, and videos are visuals to help understand the vicinity and are subject to change due to the developer.
Coldwell Banker Realty fully supports the principles of the Fair Housing Act and the Equal Opportunity Act. Real estate agents affiliated with Coldwell Banker Realty are independent contractor sales associates and are not employees of Coldwell Banker Realty |
Connect With MeLocation |
©2018 Jonathan Pang (R) Certified Residential Specialist, Certified International Property Specialist, and New Projects Specialist. Hawaii Real Estate License #RB-22025. All Rights Reserved.
